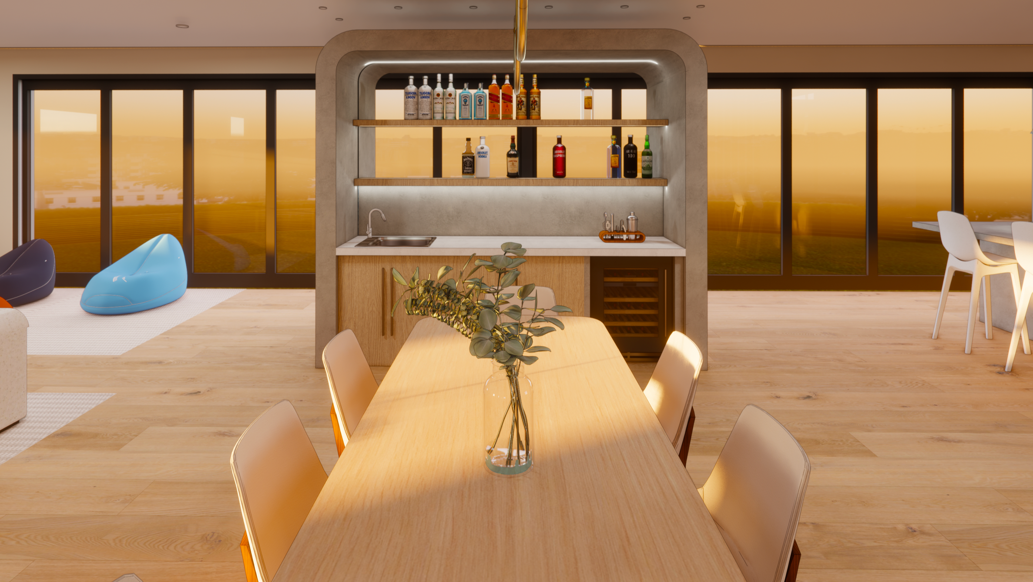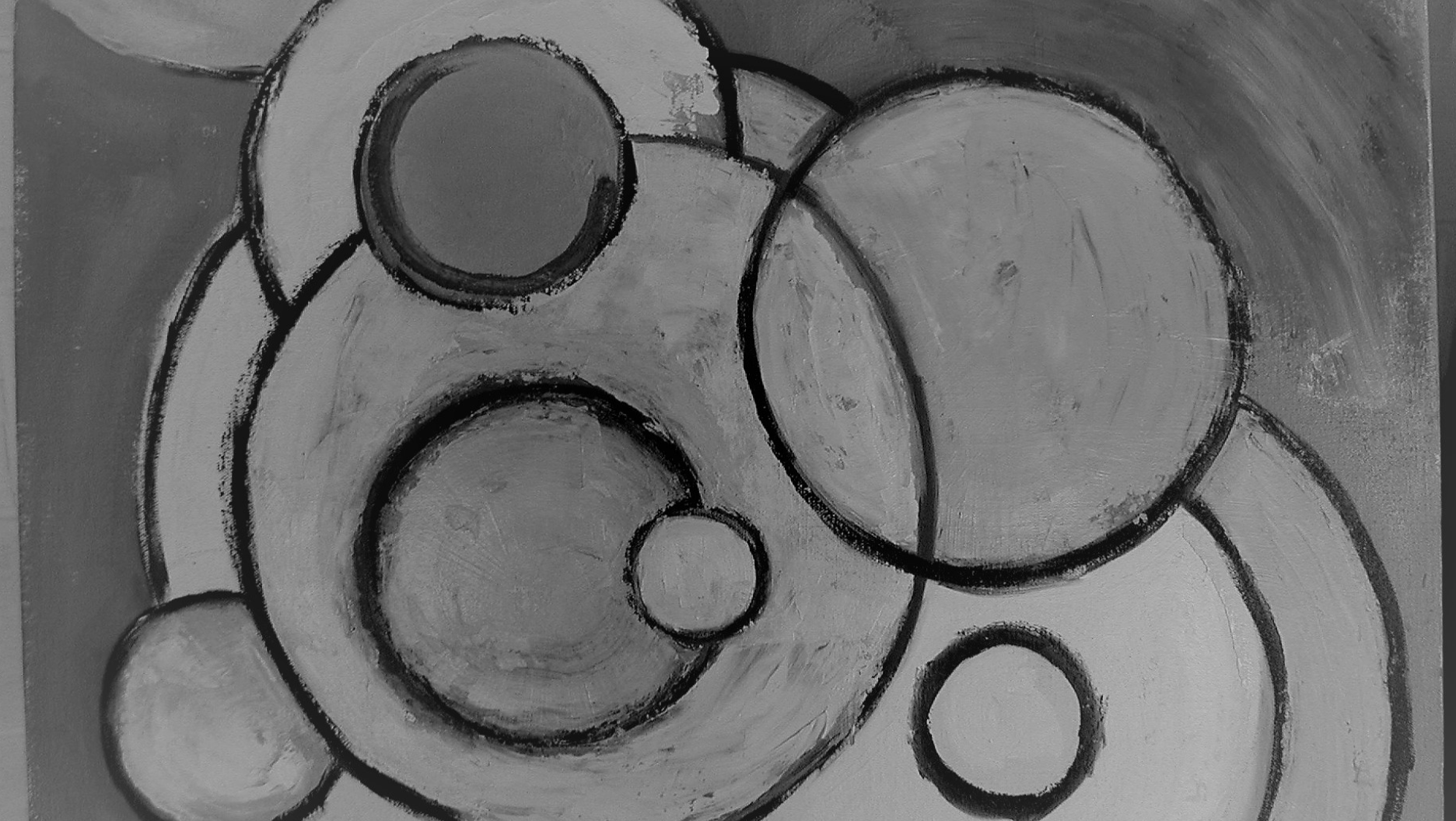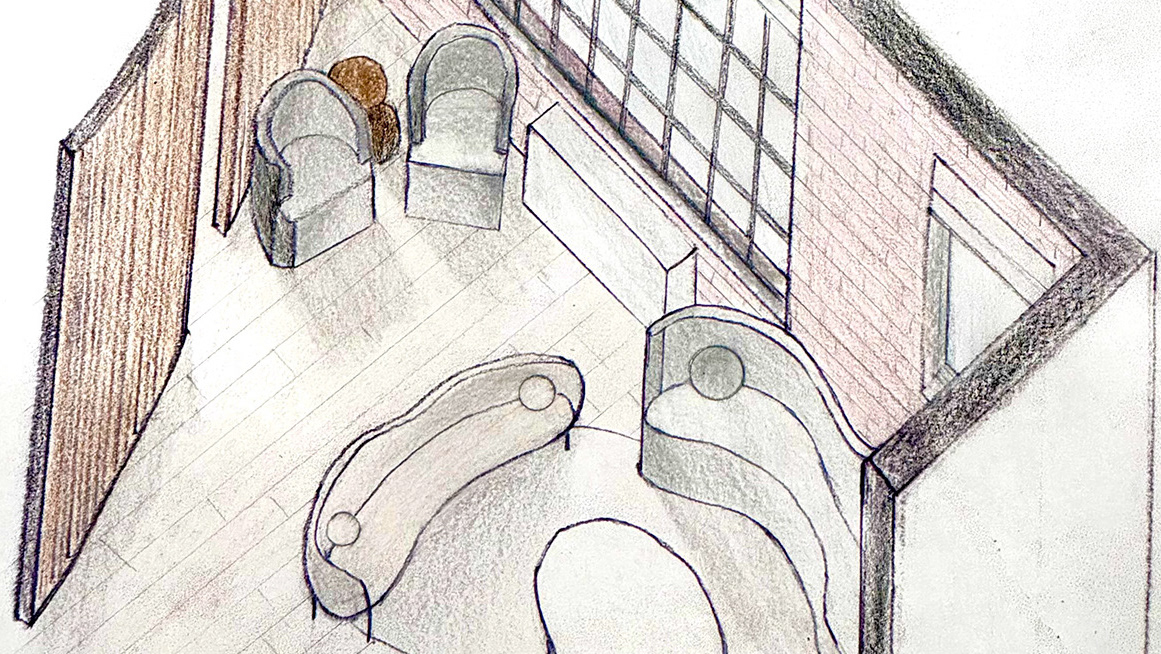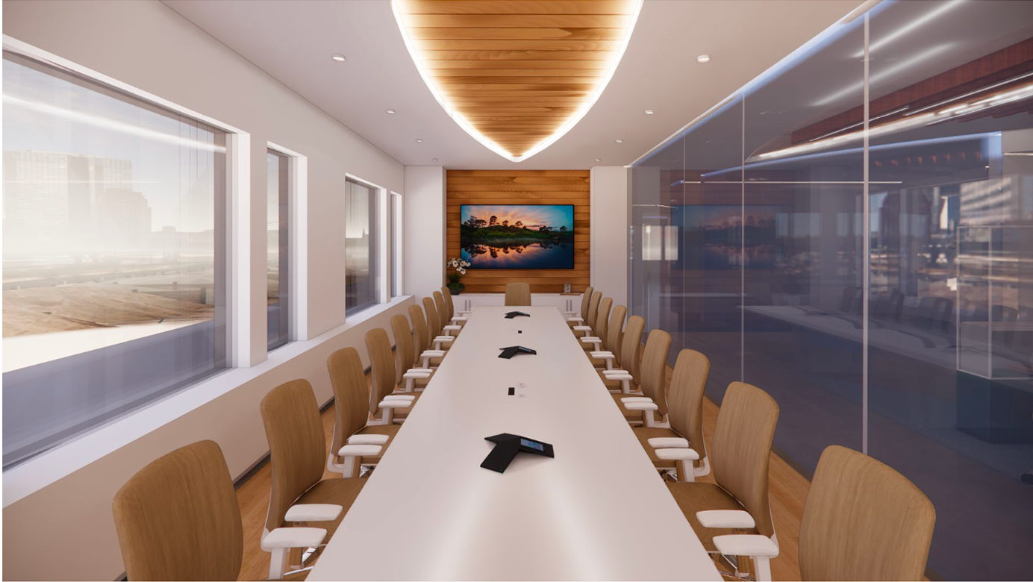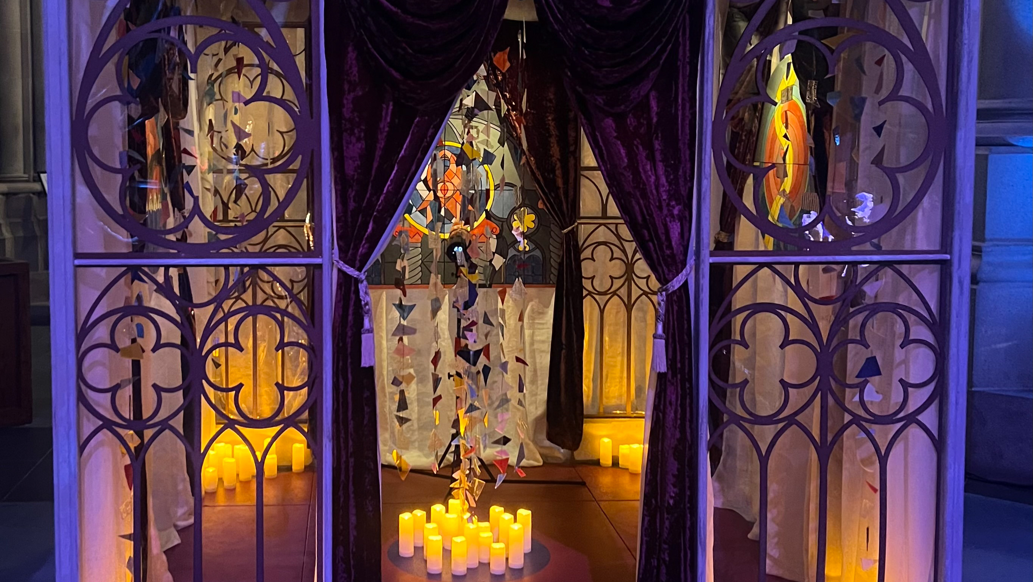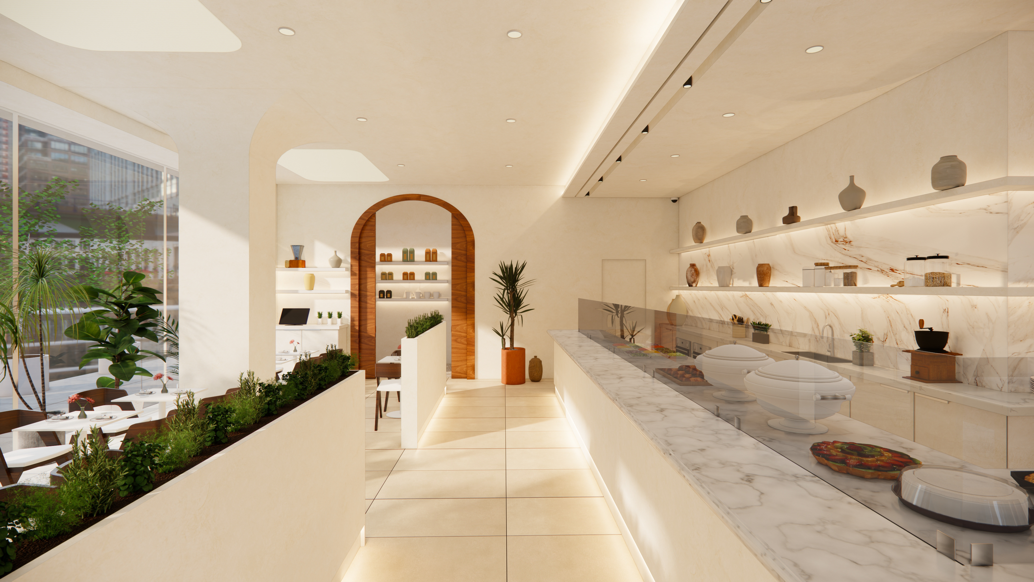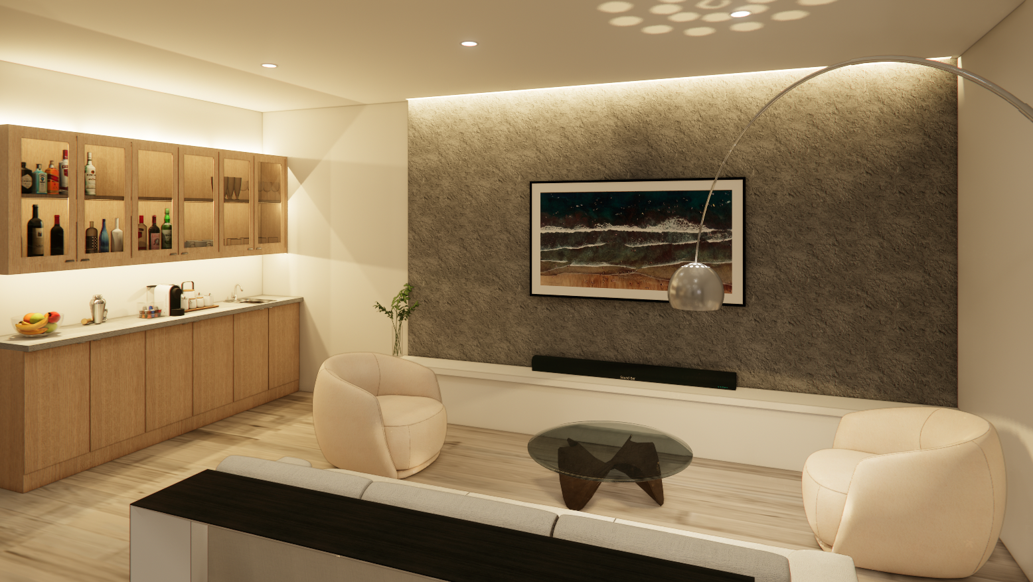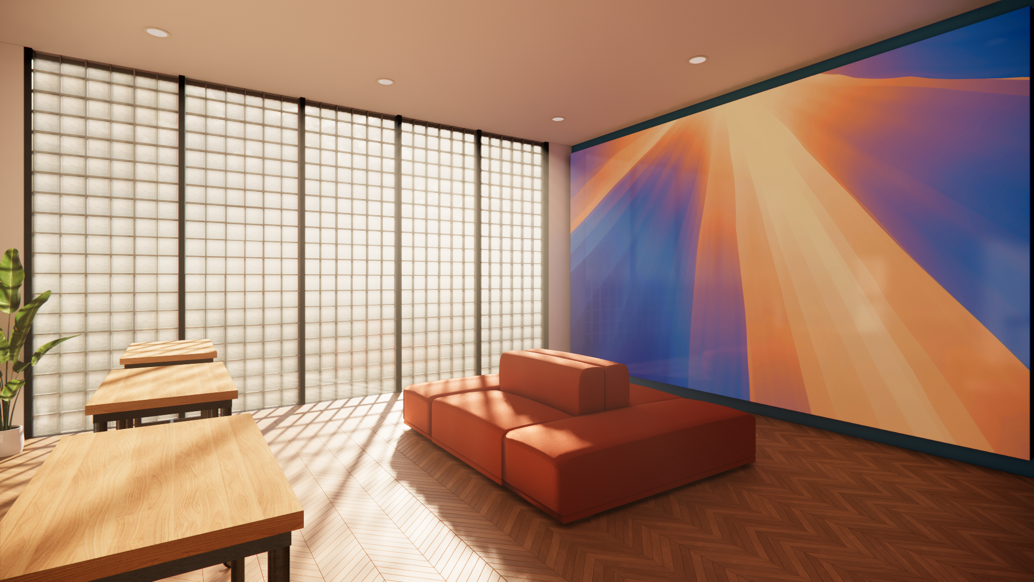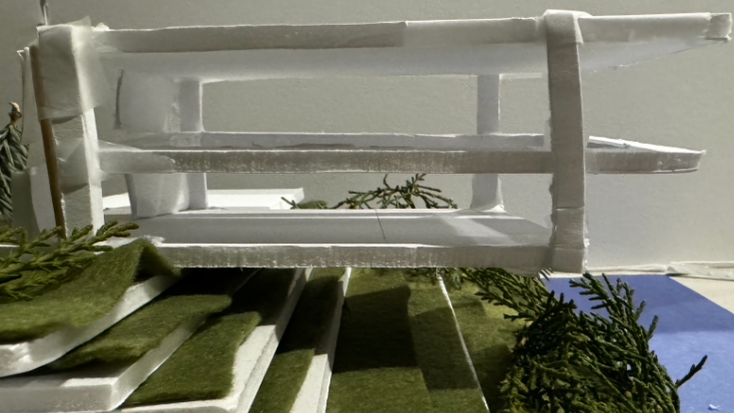About
Located in NYC's Meatpacking District, VII sits at the intersection of fashion, art, and nightlife. With its discreet entrance and moody edge, the space caters to NYC elites, creatives, and global travelers who value design, discretion, and unforgettable experiences.
Created for the iconic James Bond, who embodies timeless sophistication, cinematic elegance, and seductive modernism, VII blends classic luxury with a high-drama, underground allure.
This is the place to see, and be seen.
Design Concept
Sculpted Light. Veiled Opulence.
VII is defined by contrast, where uplighting shapes forms with shadows, and elegance subtly appears in every texture. There is a balance of darkness and light, where luxury quietly emerges from deep, rich materials and precise lighting. Elegance isn't announced, it's found in reflections, shadows, and silence. Light serves not only decoration, but also a revelation.
Floor Plan
Sections
Maitre D
Upon entering VII you are struck with the custom brass Maitre D Station and curved marble wall, contrasted with the rectilinear pendant that grounds the space.
Bar
The 16-seat backlit amber resin bar is a focal point in VII. Amber resin gives the appearance of molten glass being sculpted into form, and creates the warm glow felt throughout VII.
Cocktail Area
Opposite the bar sits the moody cocktail area, where round forms contrast the stained glass partitions between the dining area.
Dining Area
The intimate dining area, with custom booths, striking marble columns and layered stained glass. There is a glimpse of the stairway, secluded with full height metal string.
Mezzanine Dining
Upstairs, the Mezzanine dining area offers views of the lively bar, secluded seating, and rope lights that reflect off the frosted mirrored wall.
Garden
The garden continues the intimacy from inside, with individual lights for each table, modern sconces on the exposed brick, and LED lounge chairs for an exciting lounge space.
Garden Bar
The garden bar continues the rectilinear forms of the indoor bar, while changing the materiality to fit the outdoor environment.
Restrooms
The restrooms use reflective tiles, with colors that continue throughout VII, and purposeful lighting with an amber glow.
Material Palette, FFF&E
Reflected Ceiling Plan, Design Development


