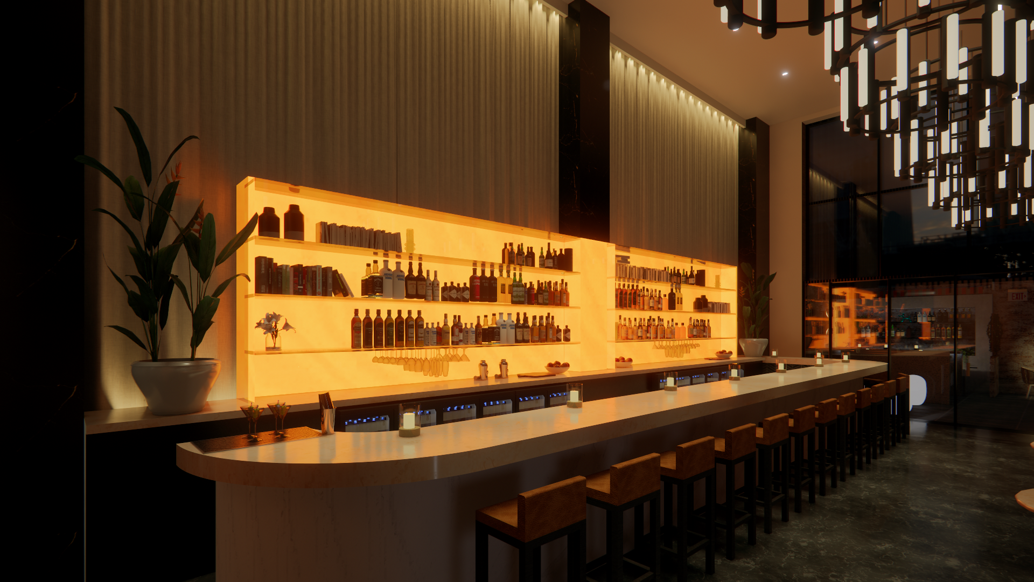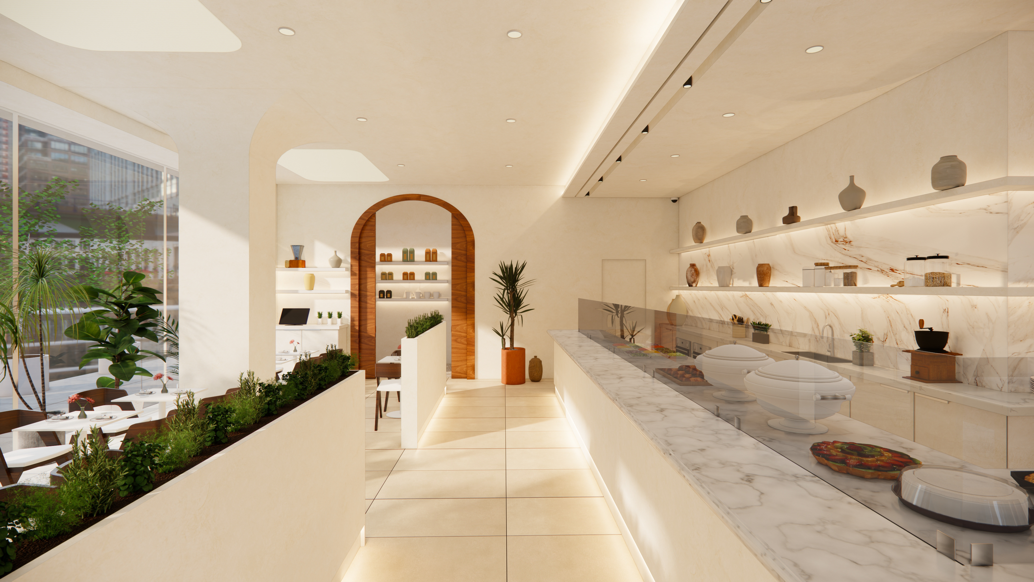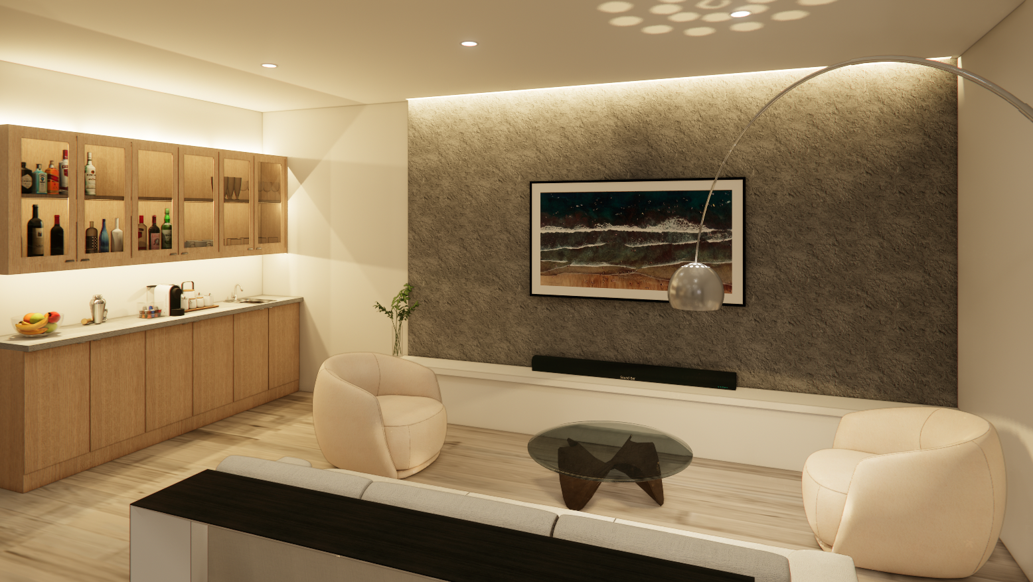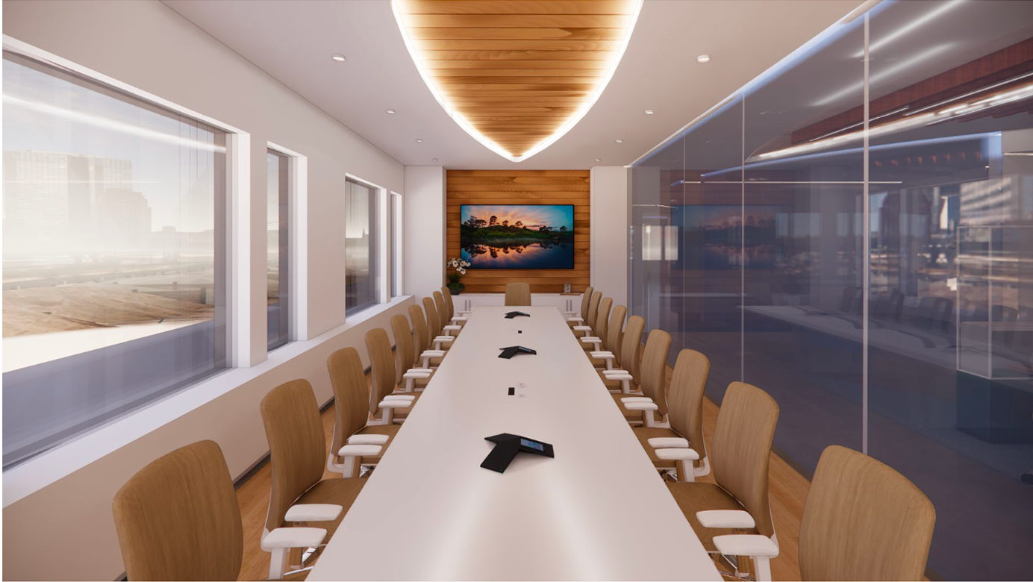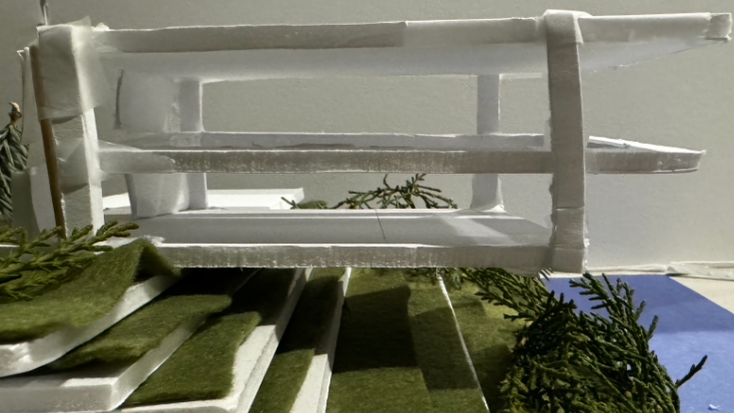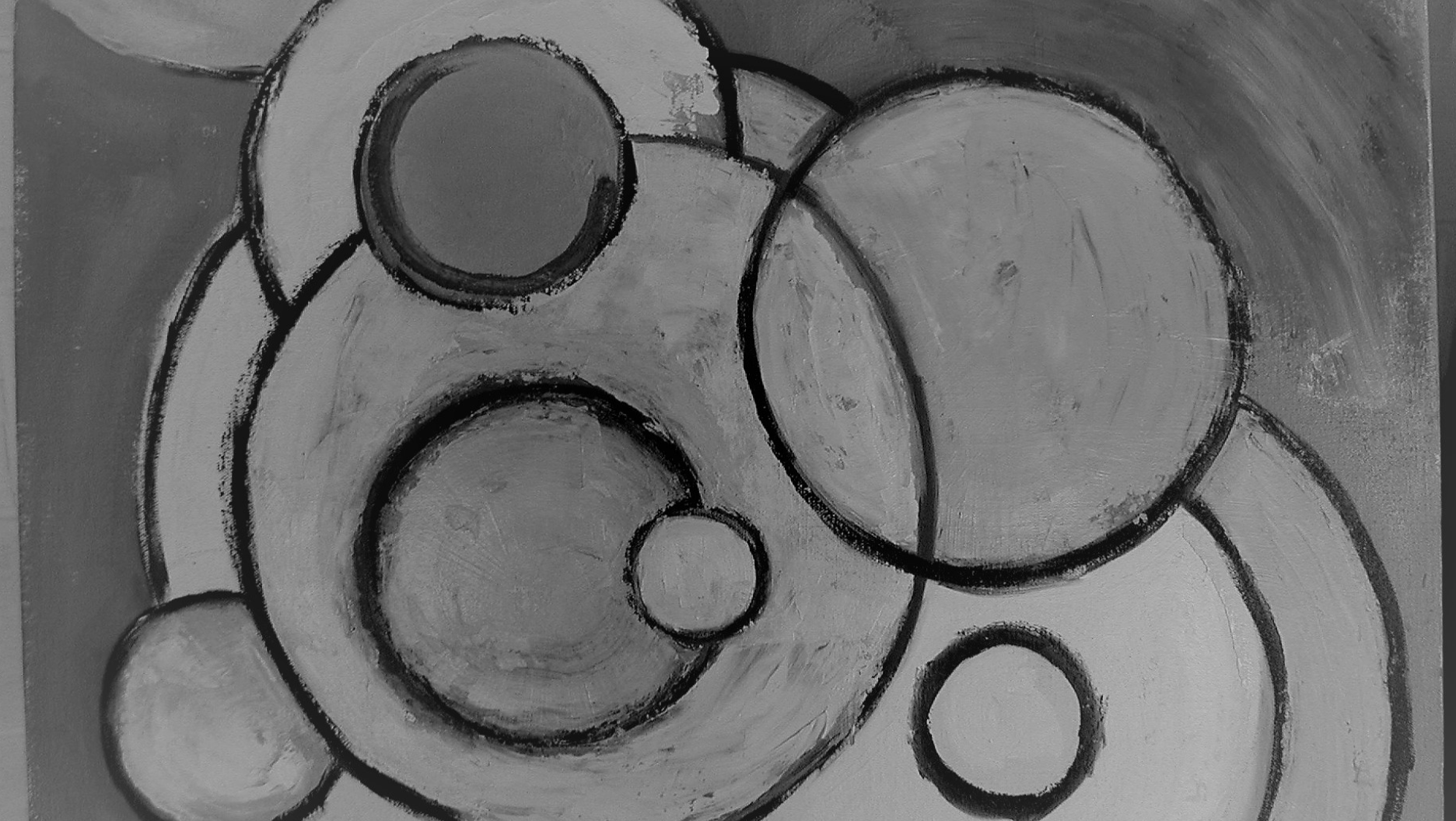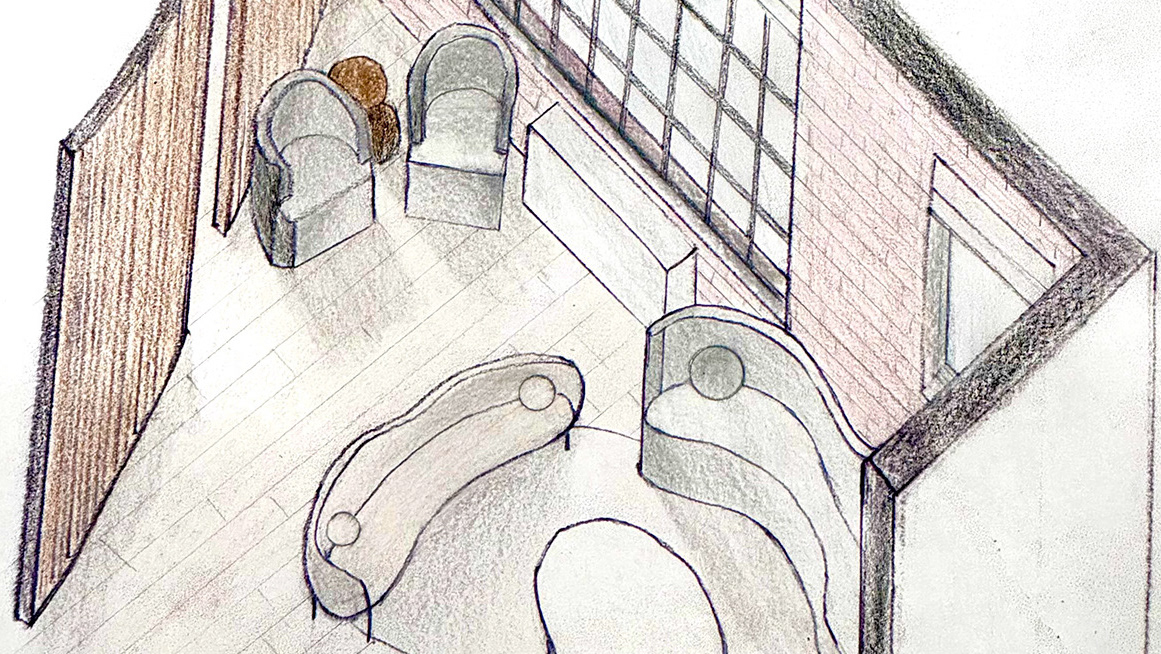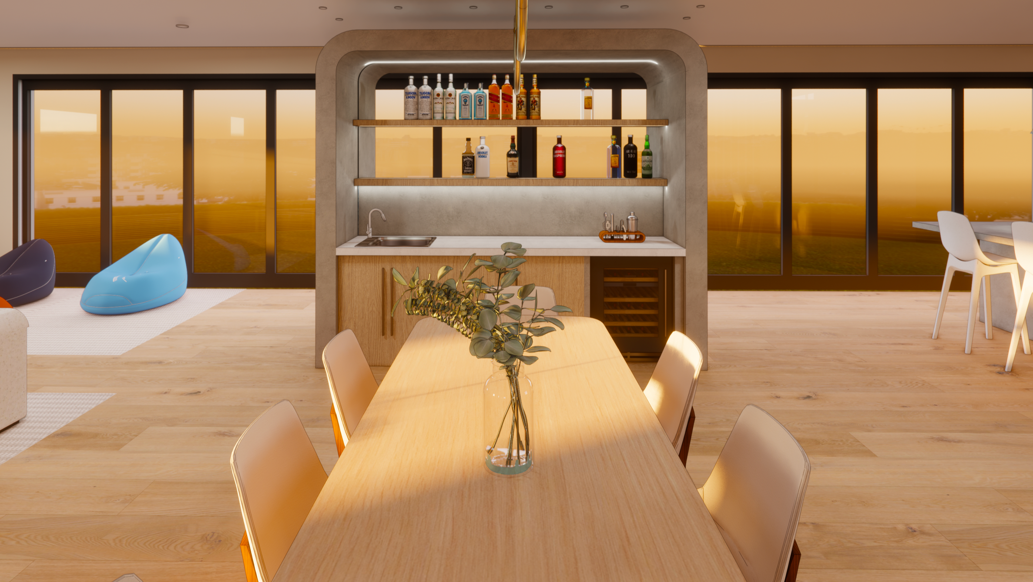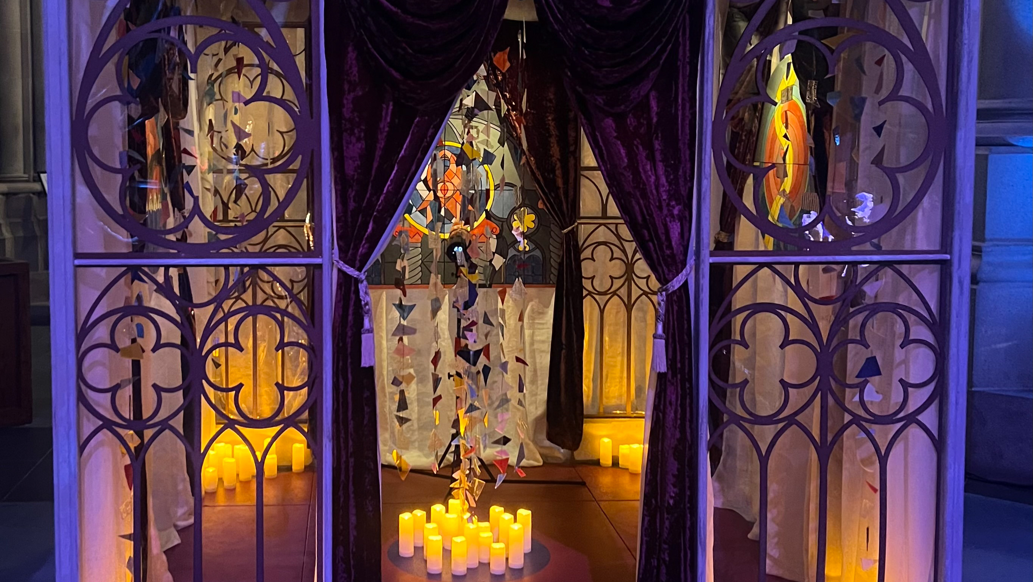About
As the second project in my Residential Design Studio II course at NYSID, we were tasked with taking a historic firehouse on the Upper West Side and transforming it into a live-work space for a famous artist. The historic exterior and structural elements could not be changed, except the garage door, which added to the challenge. Adding an elevator and creating an ADA accessible space were also required.
Client Profile
David Hockney, the renowned British artist, is transforming a historic Upper West Side firehouse into a vibrant live-work sanctuary. Once Andy Warhol’s studio, the building is steeped in artistic history, an ideal setting for Hockney’s vision of a creative hub that merges his legacy with a thriving artistic community.
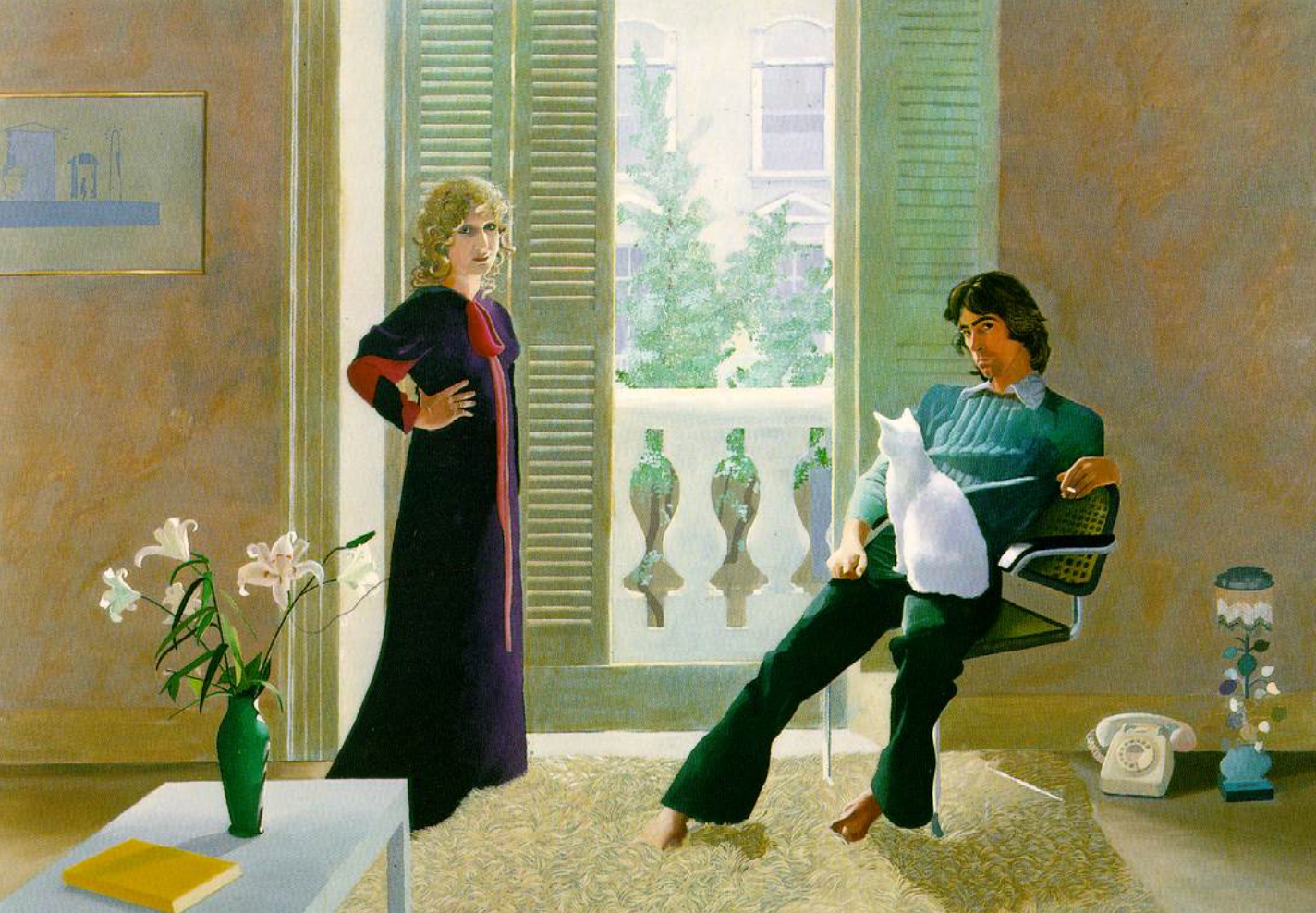
“Mr and Mrs Clark and Percy” (1970-71)
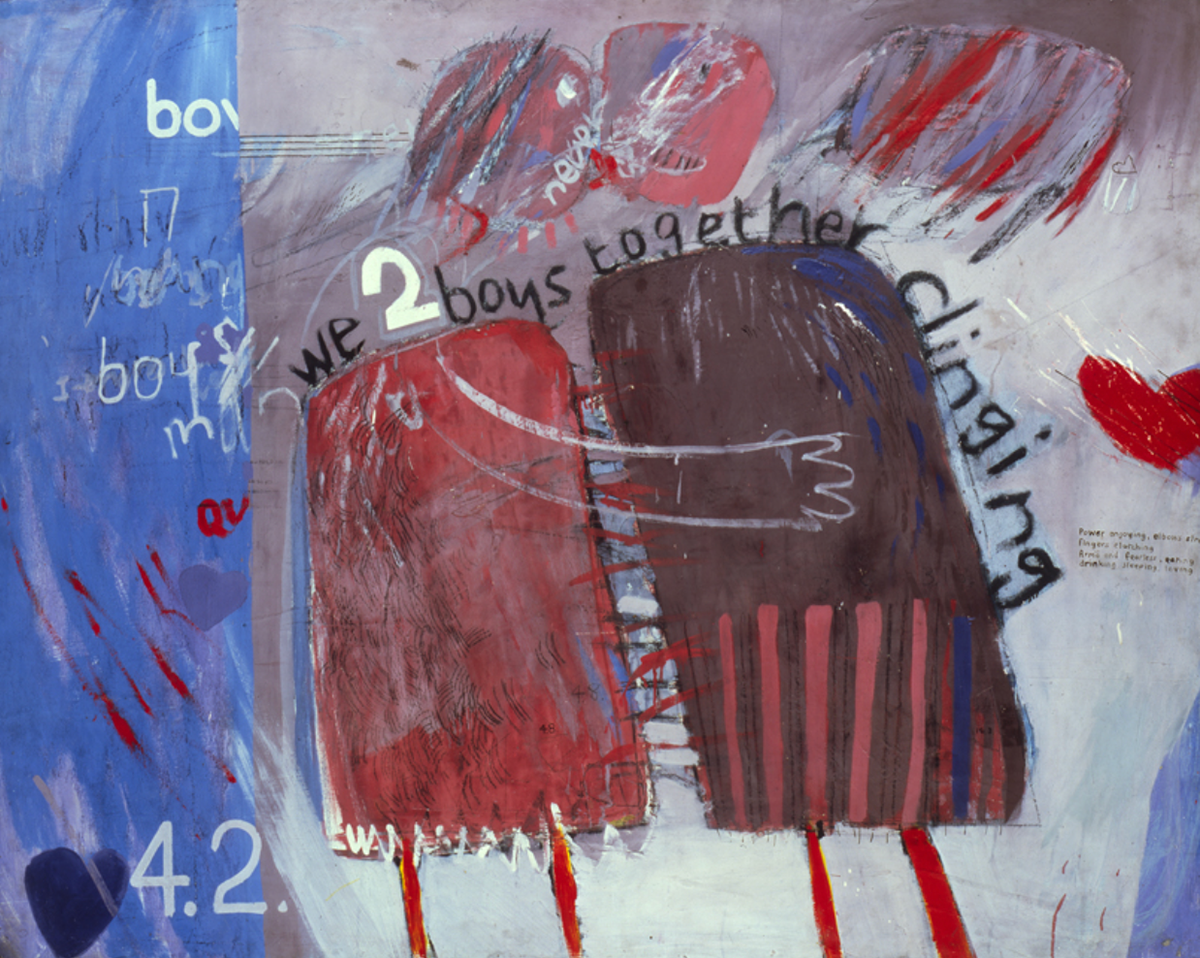
“We Two Boys Together Clinging” (1961)
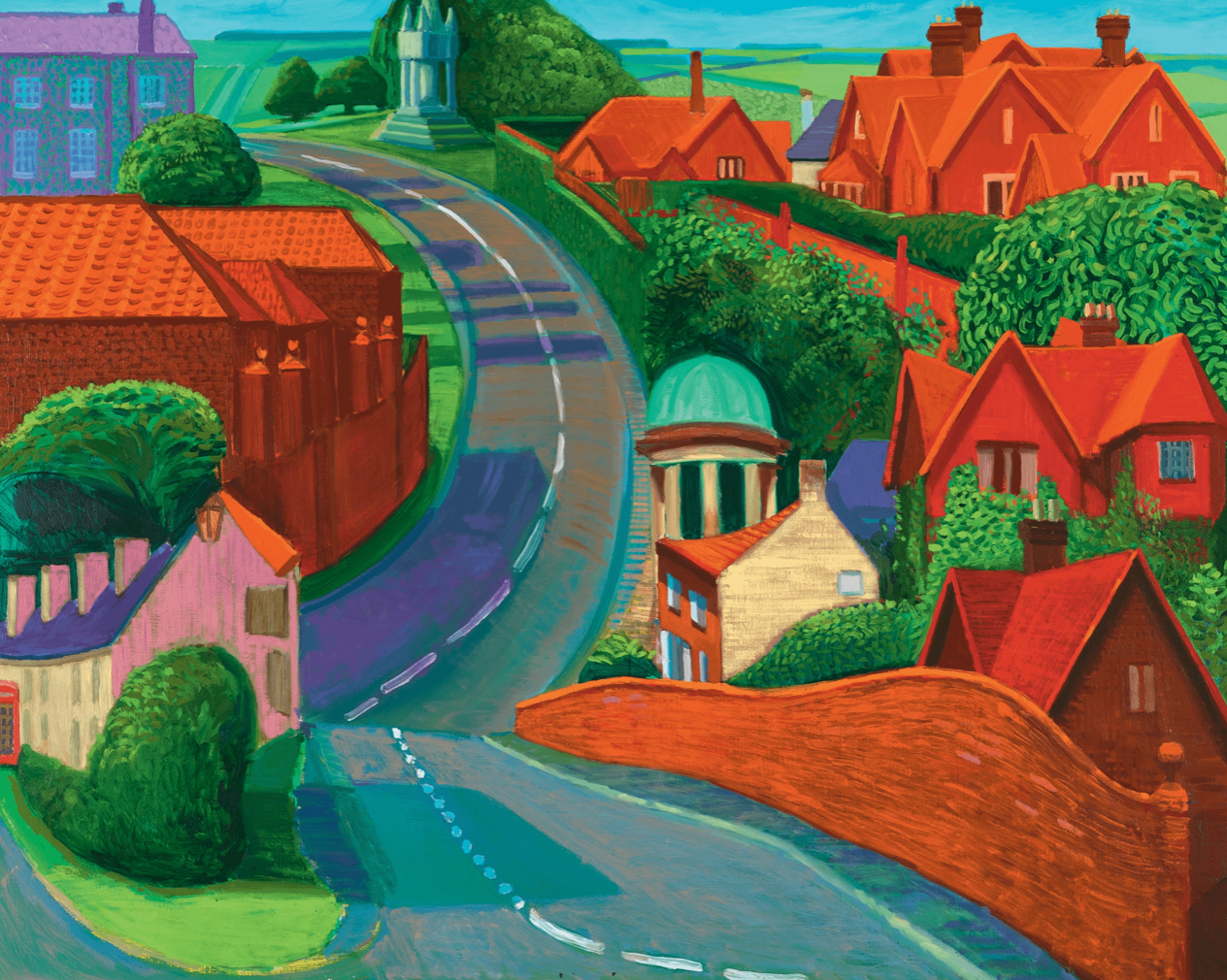
“The Road to York through Sledmere” (1997)

“Portrait of an Artist (Pool with Two Figures)” (1972)
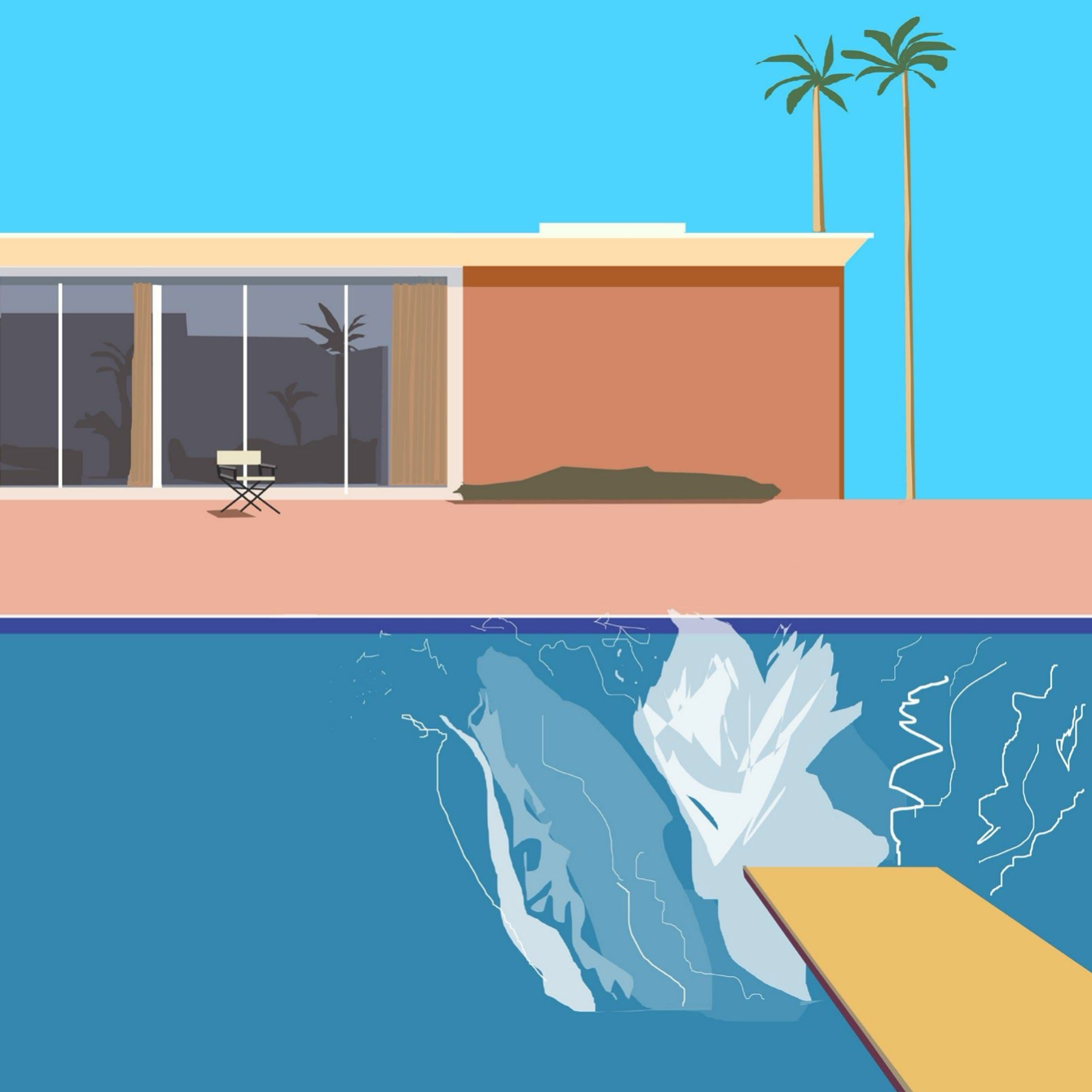
“A Bigger Splash” (1967)
Concept
Inspired by Hockney’s iconic use of vivid hues and dynamic compositions, the design embraces open, sunlit spaces and layered colors fostering an uplifting atmosphere.
Design IntentThe adaptive reuse of this historic firehouse creates a vibrant live-work sanctuary celebrating color, light, and creativity. The layout uses unique perspectives to add visual depth and dynamic sight-lines. Flexible studios and exhibition spaces reflect Hockney’s innovative spirit, supporting diverse art forms. Communal areas balance reflection and connection, fostering an artistic community where Hockney and emerging artists can live, work, and collaborate.
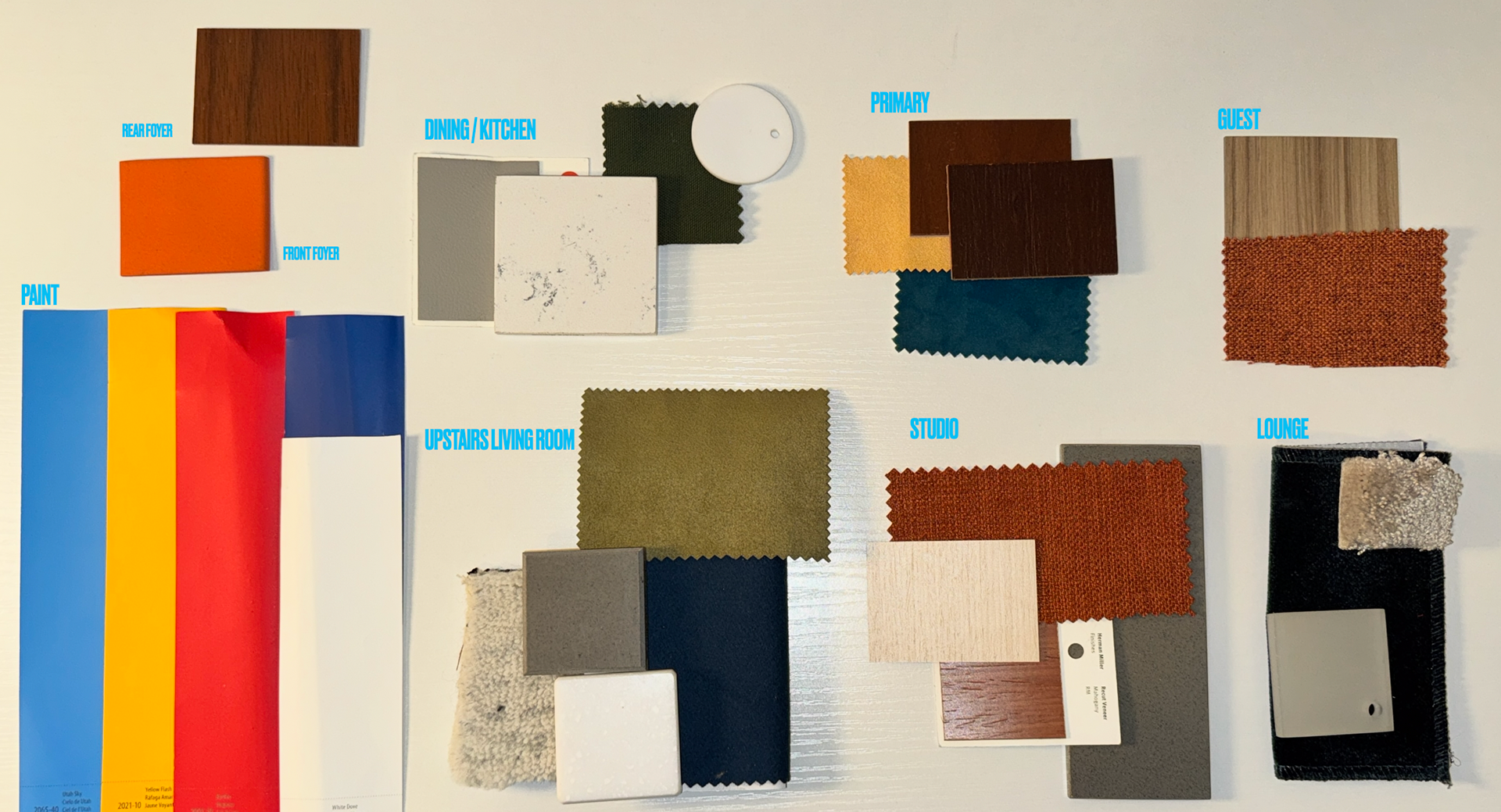
Material Palette
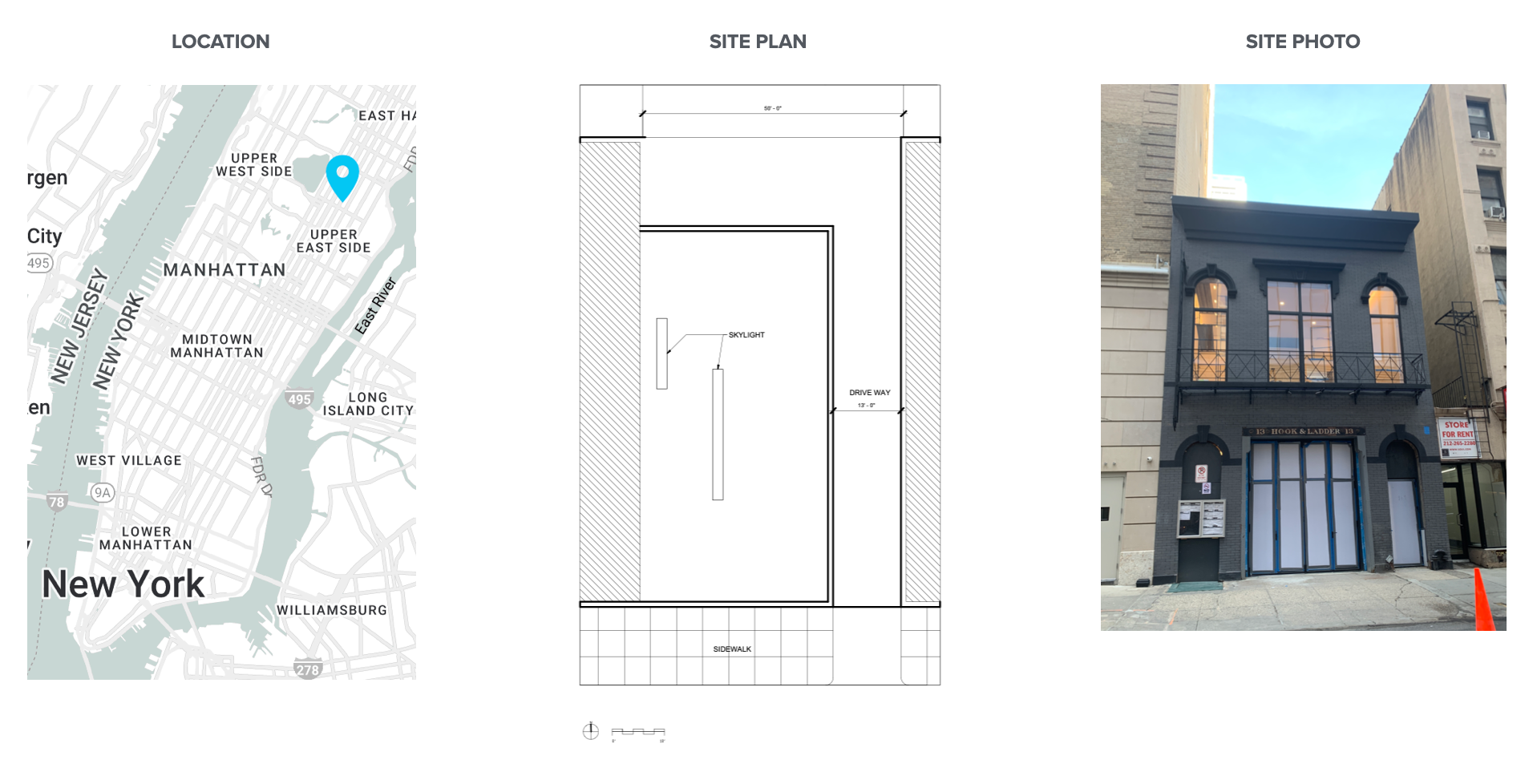
Site Information
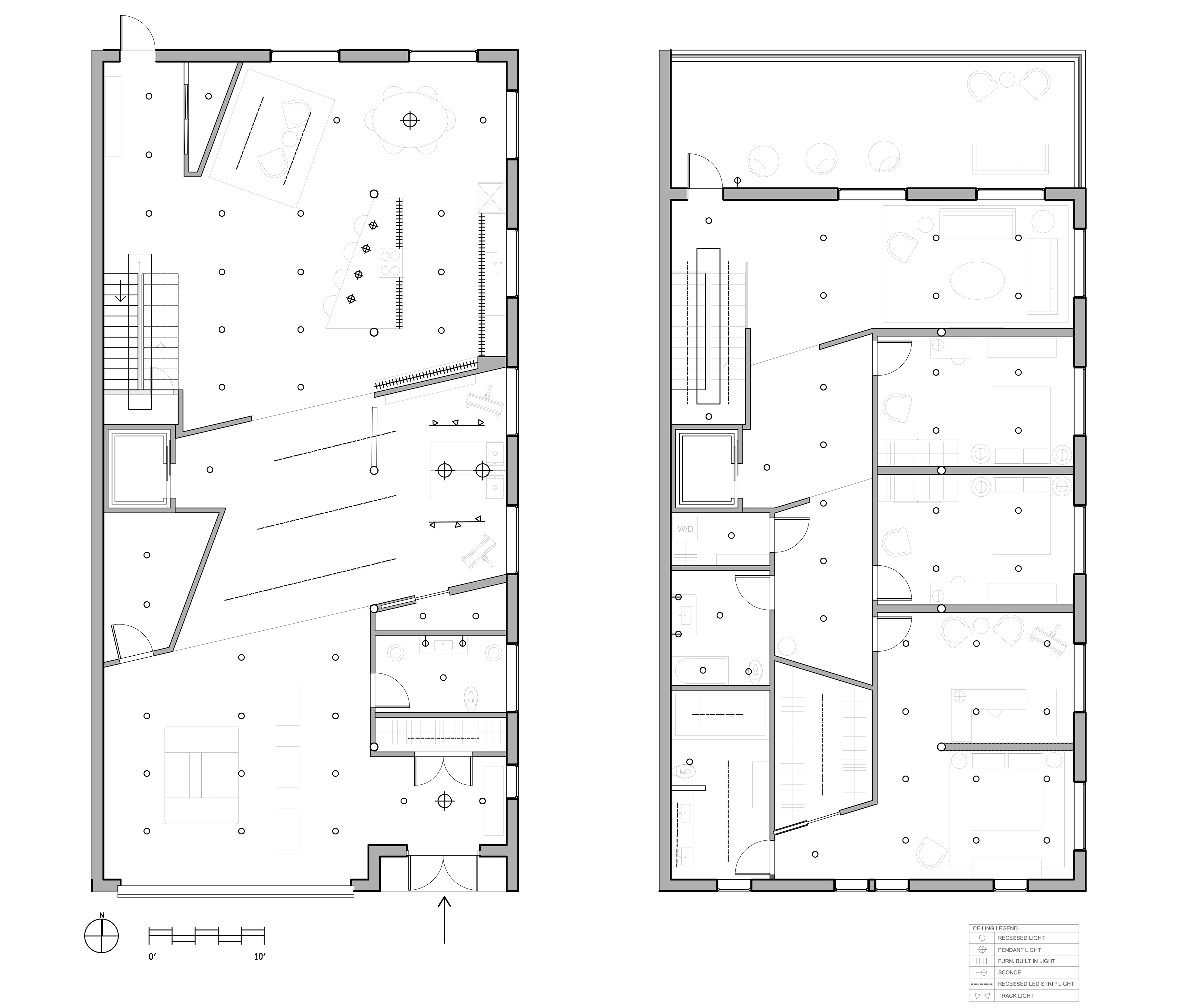
Reflected Ceiling Plan
FLEX STUDIO
The front studio space welcomes visitors with a modular and flexible design. The paneled garage door transformed into a glass block wall, allowing in light while creating privacy. A modular sofa can transform into various shapes and move for different needs, with work tables on wheels providing flexibility. A LED wall anchors the space, allowing various artistic mediums to be displayed during an exhibition, like a screening of a short film, or just as a large canvas for display. Throughout the Haus, primary colors define the more structural elements, with secondary and more subdued versions accenting with furniture and lighting.
HALLWAY & ARTIST STUDIO
Red accent walls and columns act as way finding through the space, puling you in deeper. The artist studio is just off the flex studio, and is defined by a dropped yellow ceiling and polished concrete floor. The artist studio features dedicated spaces and supplies for each of the visiting artists, with sinks and storage provided. The studio also features a rotating panel that can be used to display artwork, work on concepts, and can also act as a barrier to help define public and the more private areas beyond.
KITCHEN & DINING
In the Kitchen, Mid-Century pops give the more subdued space character, with blue cabinet handles, a retro SMEG refrigerator, as well as a 'tulip' dining table and chairs. A sharply angled island connects with the angles found throughout the firehouse, while cylindrical accents, with columns, pendants and a round vent hood help bring contrast to the space. Accent lighting above and below cabinets help the space feel larger and yet comfortable.
LIVING
Moving upstairs, the living room begins the 'private' area of Hockney Haus. Here, darker colored furniture give the space a more refined tone, with shapes making the statement. A round love seat and columnar side tables contrast with offset angled coffee tables and a rectilinear sofa. A classic Nelson Ball Clock connects the Mid-Century flair found throughout.
GUEST BEDROOMS
The two Guest Bedrooms use toned down secondary colors to make a fun yet inviting space for visiting artists. Artists may stay for a couple weeks or months, so the space needs to accommodate many different types of people. Rounded shapes help give playful tone to the space, making sure each visitor feels comfortable and welcome.
WEST SECTION, LOUNGE & FOYER
Looking at a section view gives a clear view of how the different spaces interact. While the staircase defines the public and private divide, it brings lots of natural light down to the ground floor with a large skylight and glass elements. A Barcelona inspired bench, as seen in the North Section below, welcomes guests into Hockney Haus. Striking lounge furniture pulls guests towards the rear dining area, adding another entertaining area to the Haus.
NORTH SECTION & PRIMARY BEDROOM
Finishing at the Primary bedroom gives a peak into the most private zone of the Haus. Natural textures and very subdued tones give David Hockney a private retreat. The bold blue accent wall connects the room to the rest of Hockney Haus, yet takes a deeper shade and uses rounded 'bumps' to bring in texture.
DESIGN DEVELOPMENT

