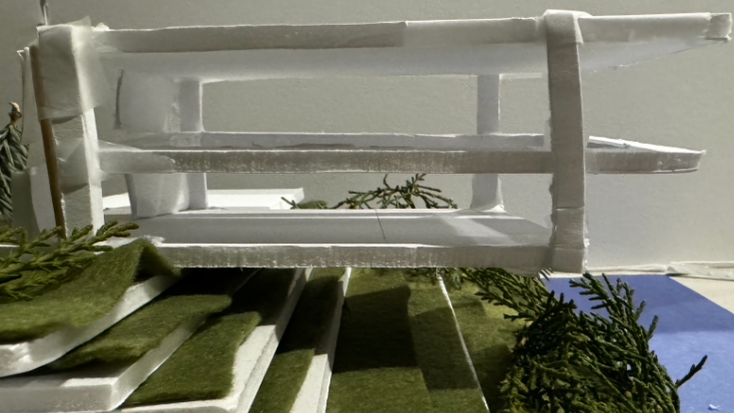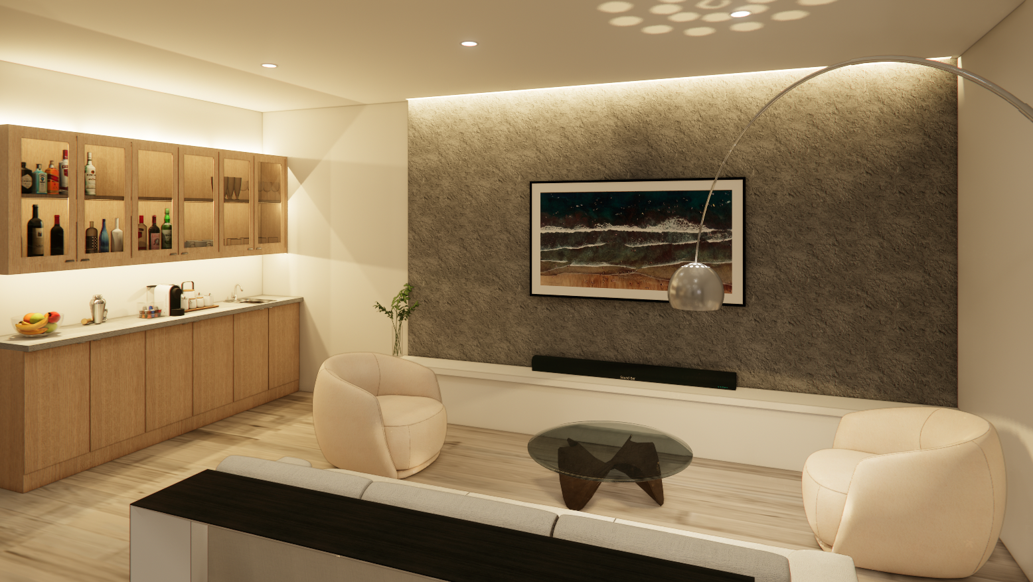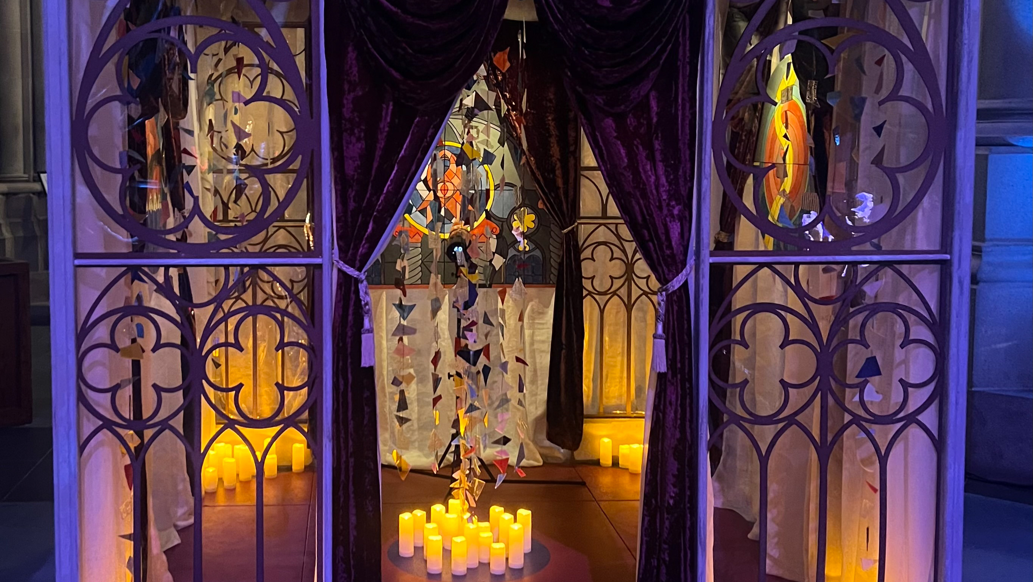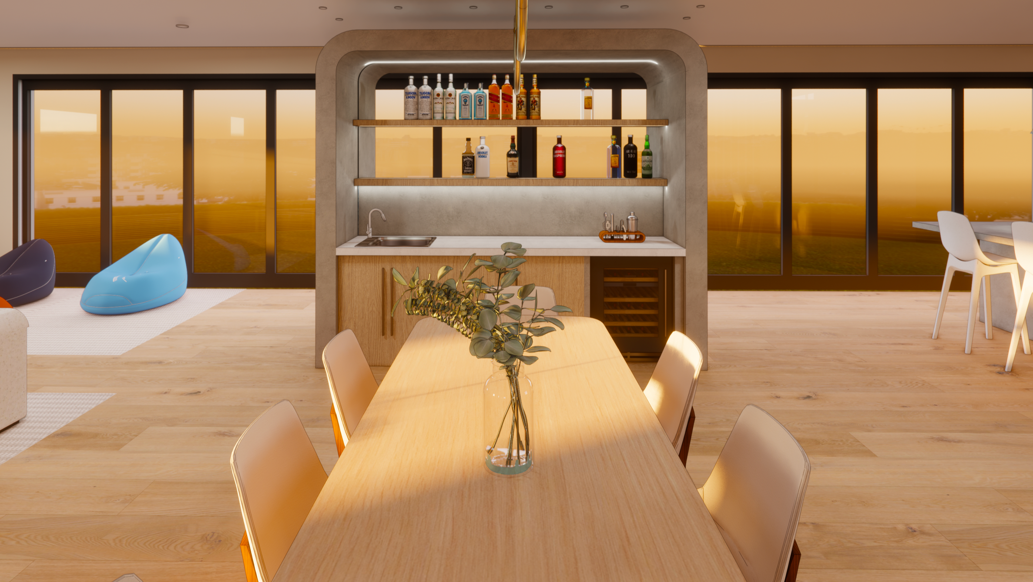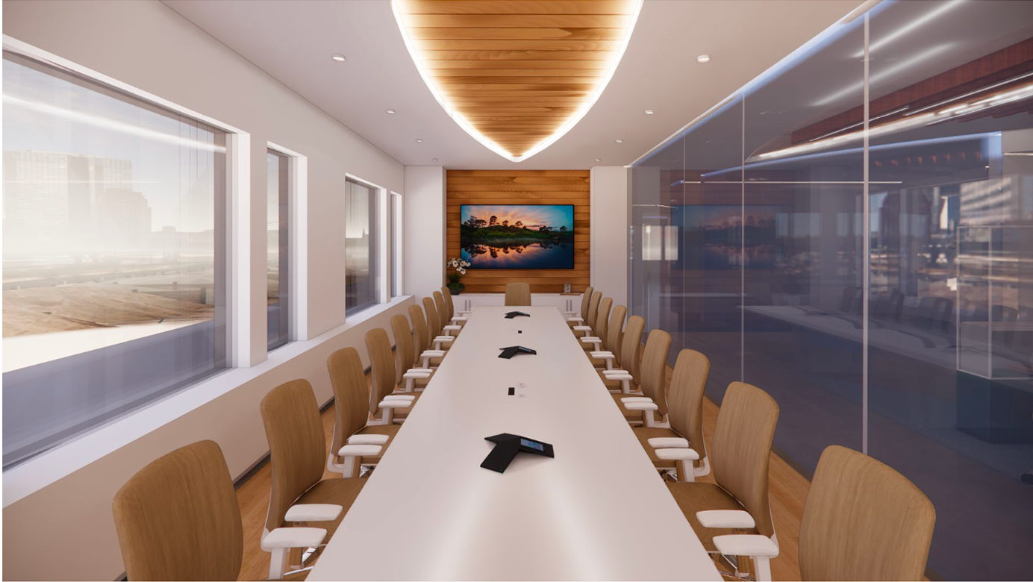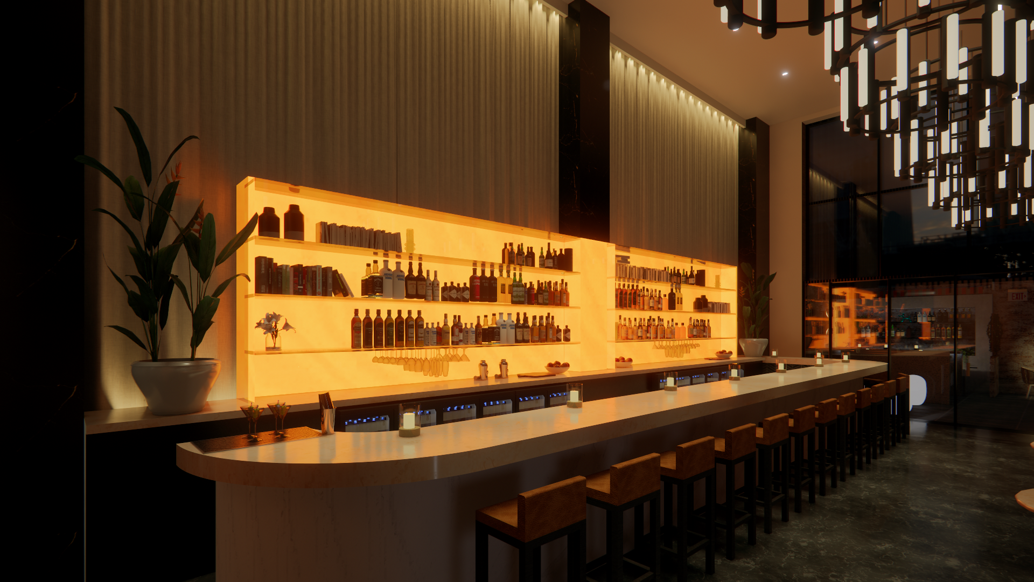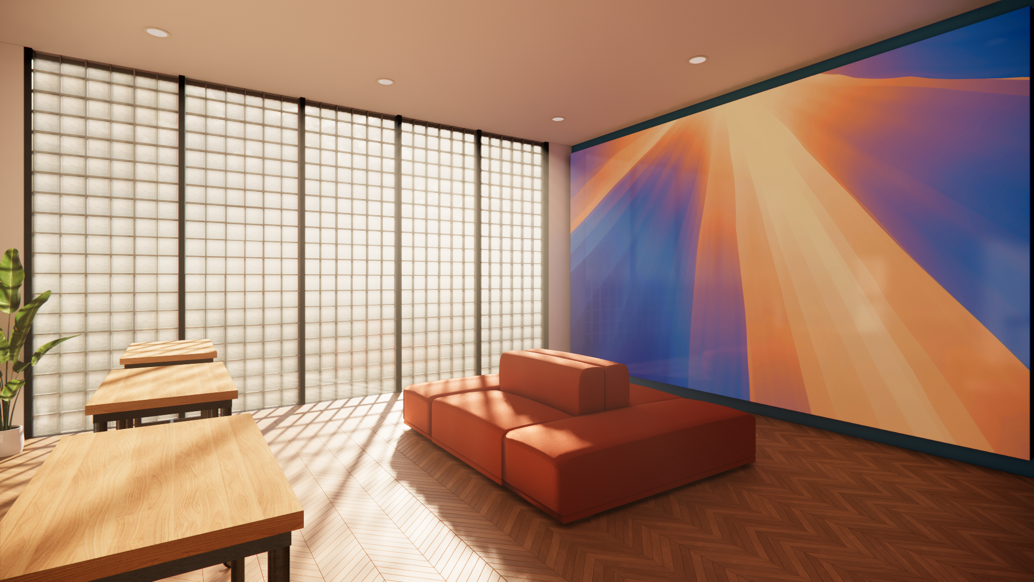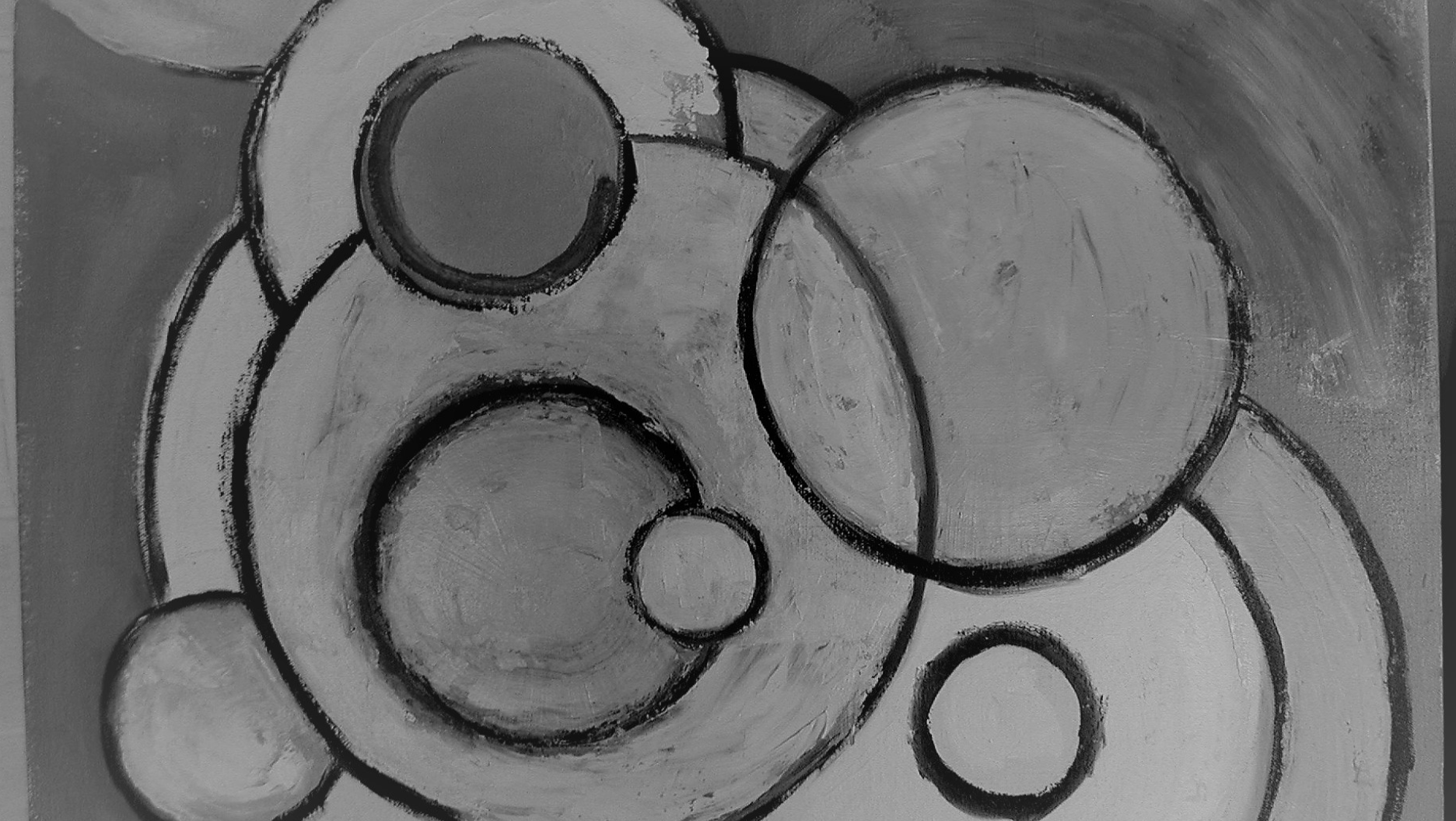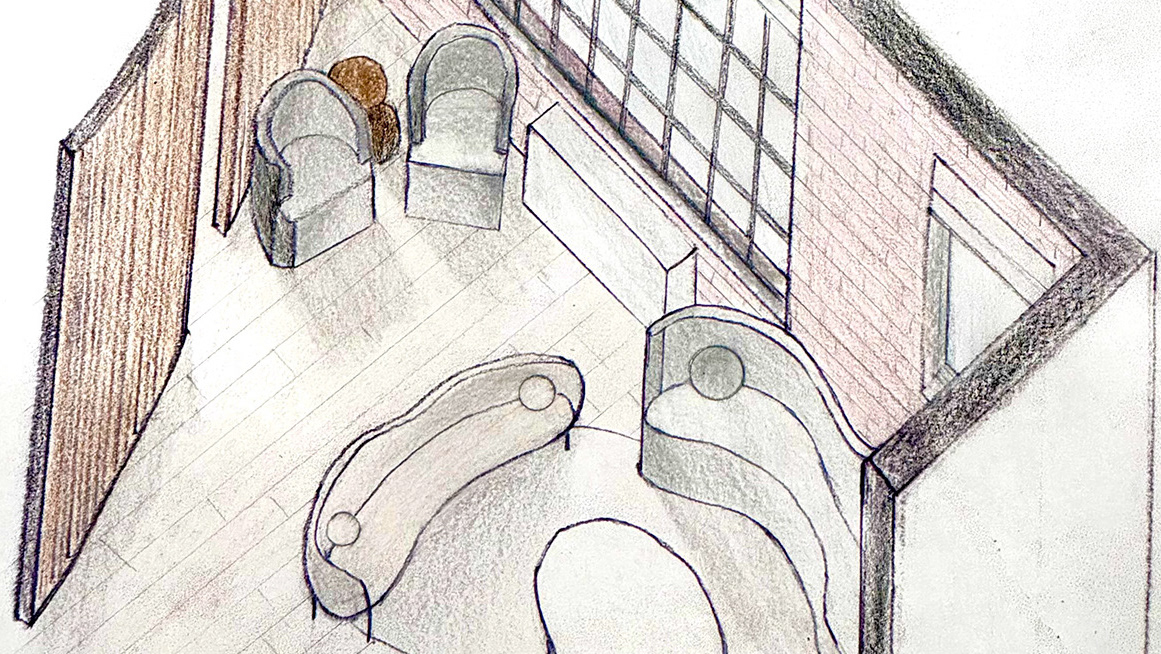About
OASES Cafe is a seasonal Cafe that serves healthy breakfast and lunch options. OASES opened in 2024 and is located in the Chelsea neighborhood of New York City. OASES was designed in collaboration with architecture firm Ransd and interior design company Studio Rolling.
Design Intent
The space is muted and serene, meant to be an escape of the New York City pace, with a focus on renewing and healing. The lighting is diffused and not harsh, with relaxing music playing and lots of plants. The natural curves throughout are contrasted nicely with clean lines.
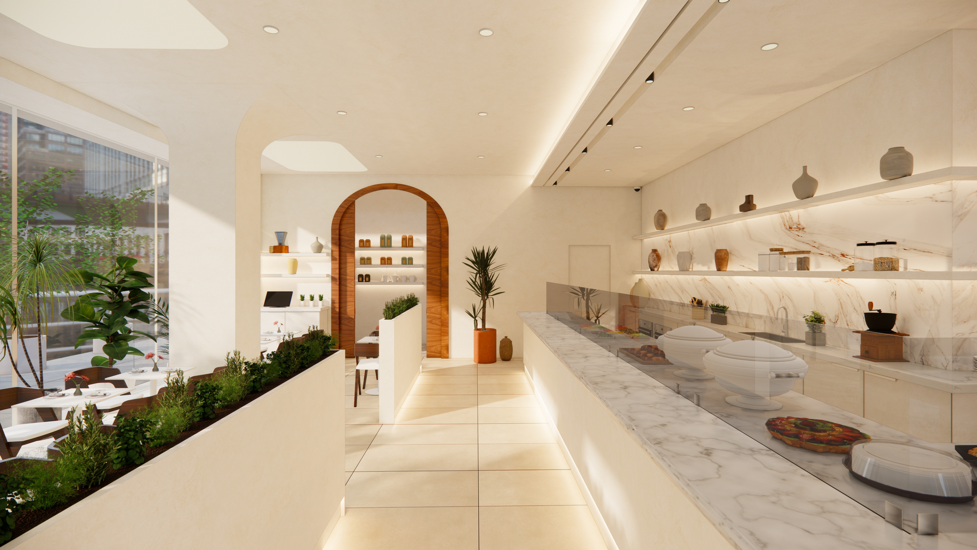
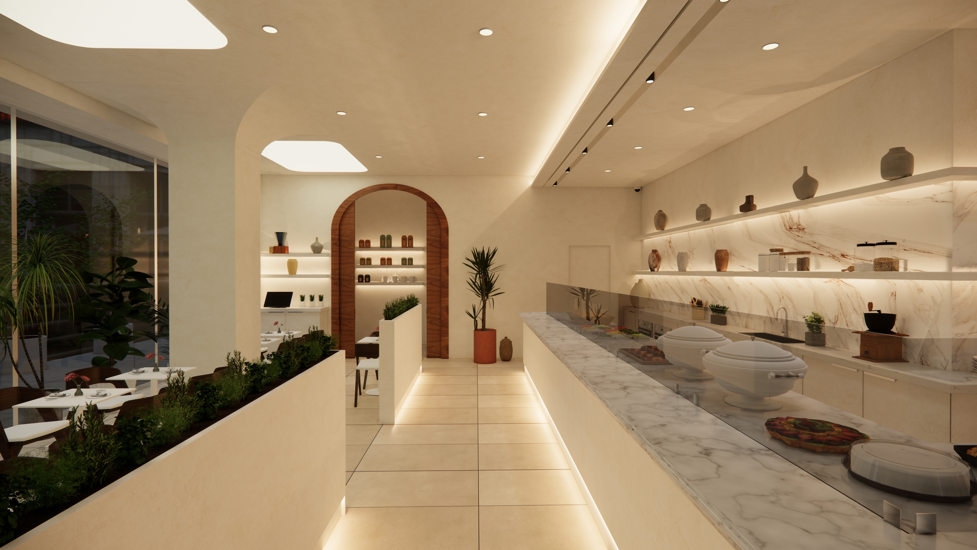
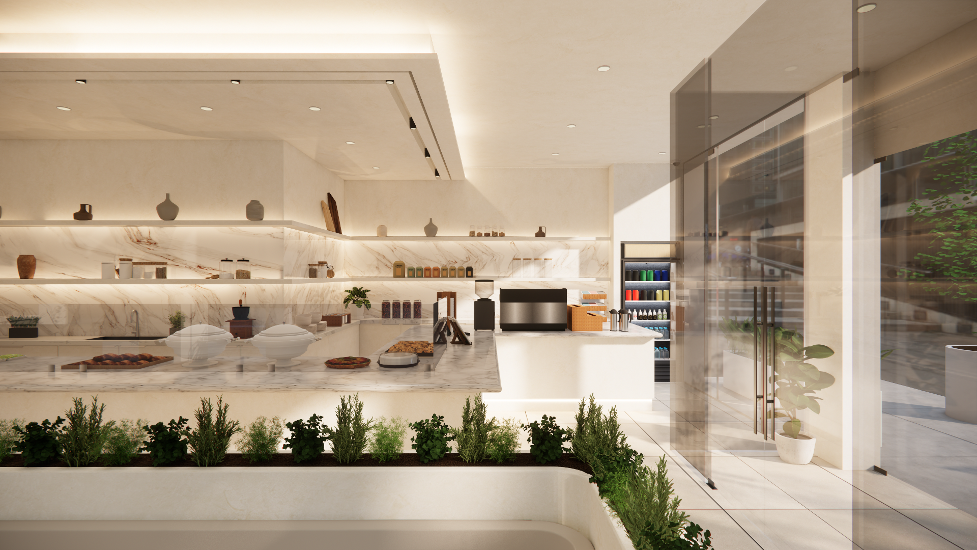
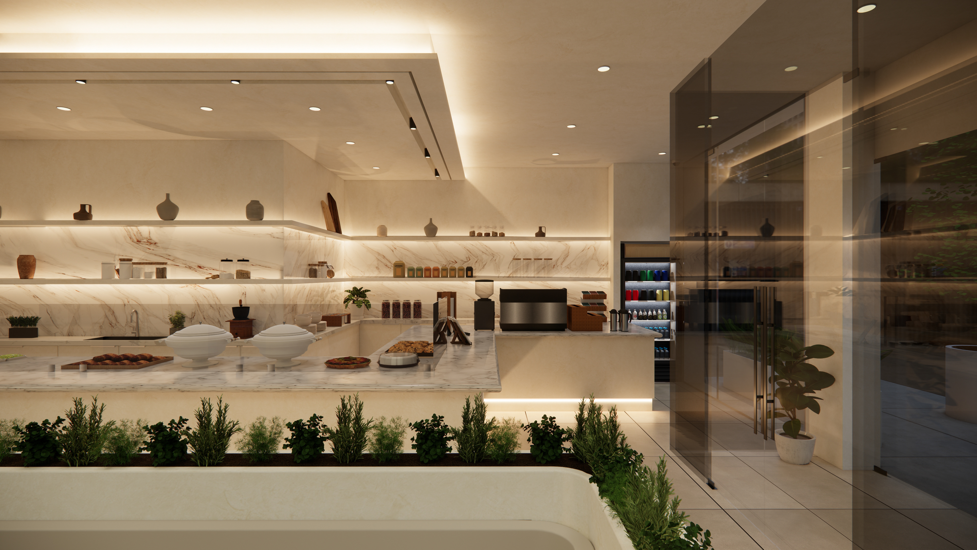
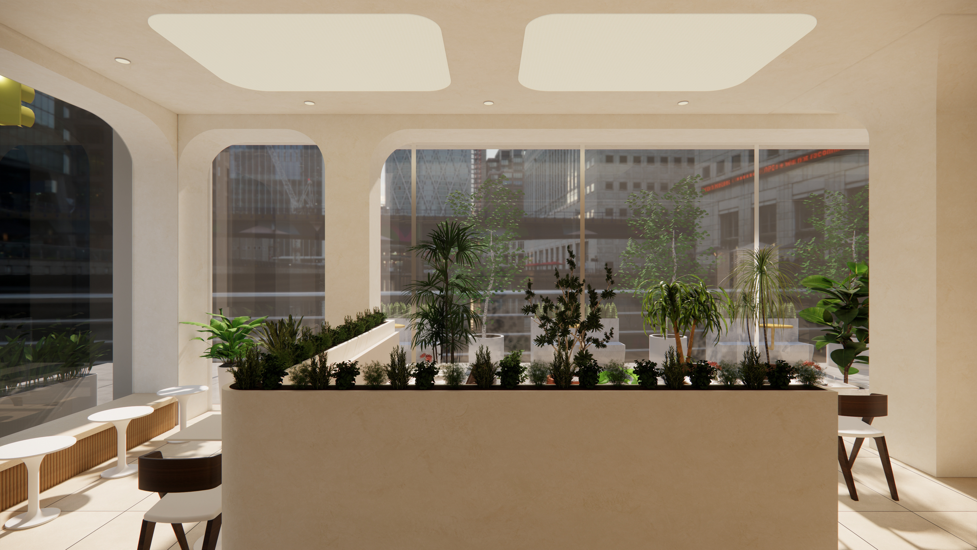

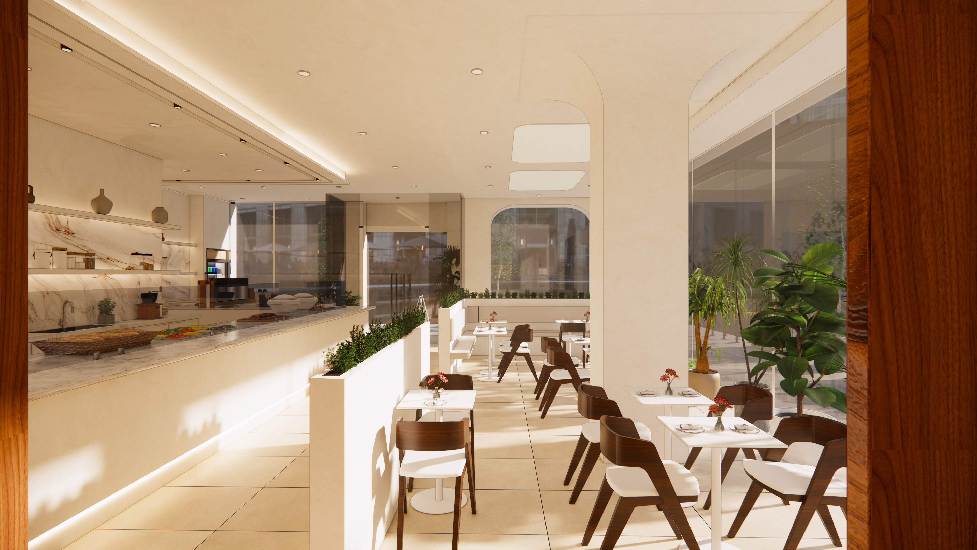
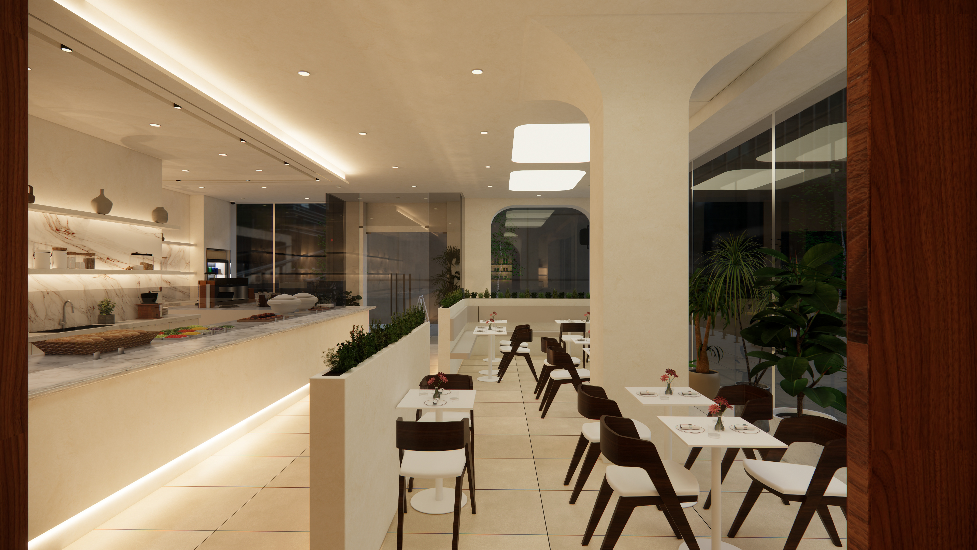
Each of these renders of OASES show how the space is serene and relaxing at all times of day. The model was built based on the real OASES, with some finishes and minor layout details changed.
Floor Plan
Axiometric
Material Palette
Details
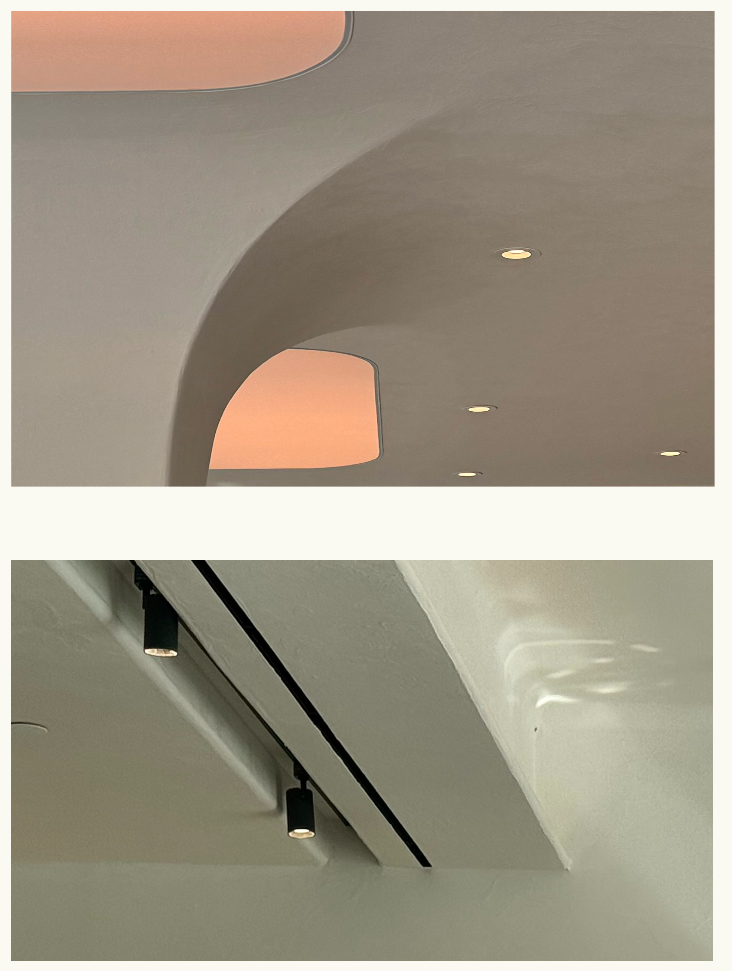
Arch and Lighting Detail
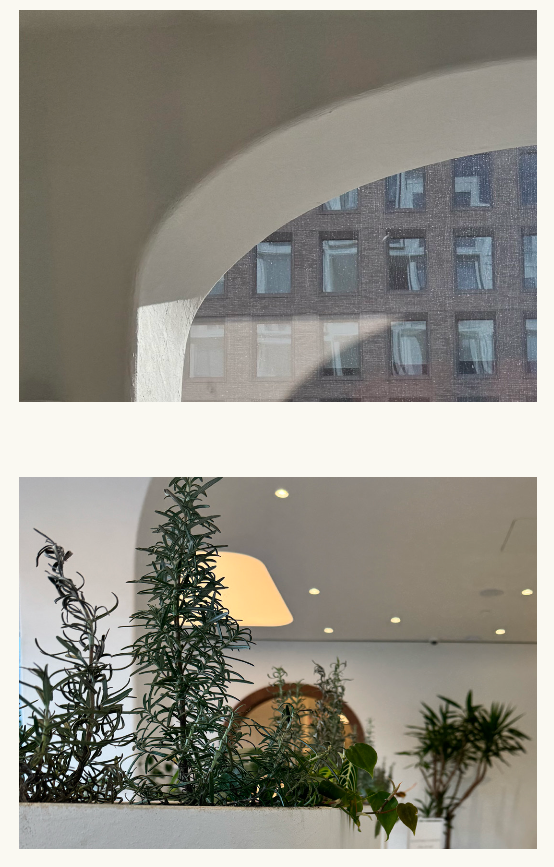
Arch and Plant Detail
These photographs give a sense of the space as it exists now, with a neutral color palette, varying and interesting accent lighting, natural curves, and lots of plants.
Design Development
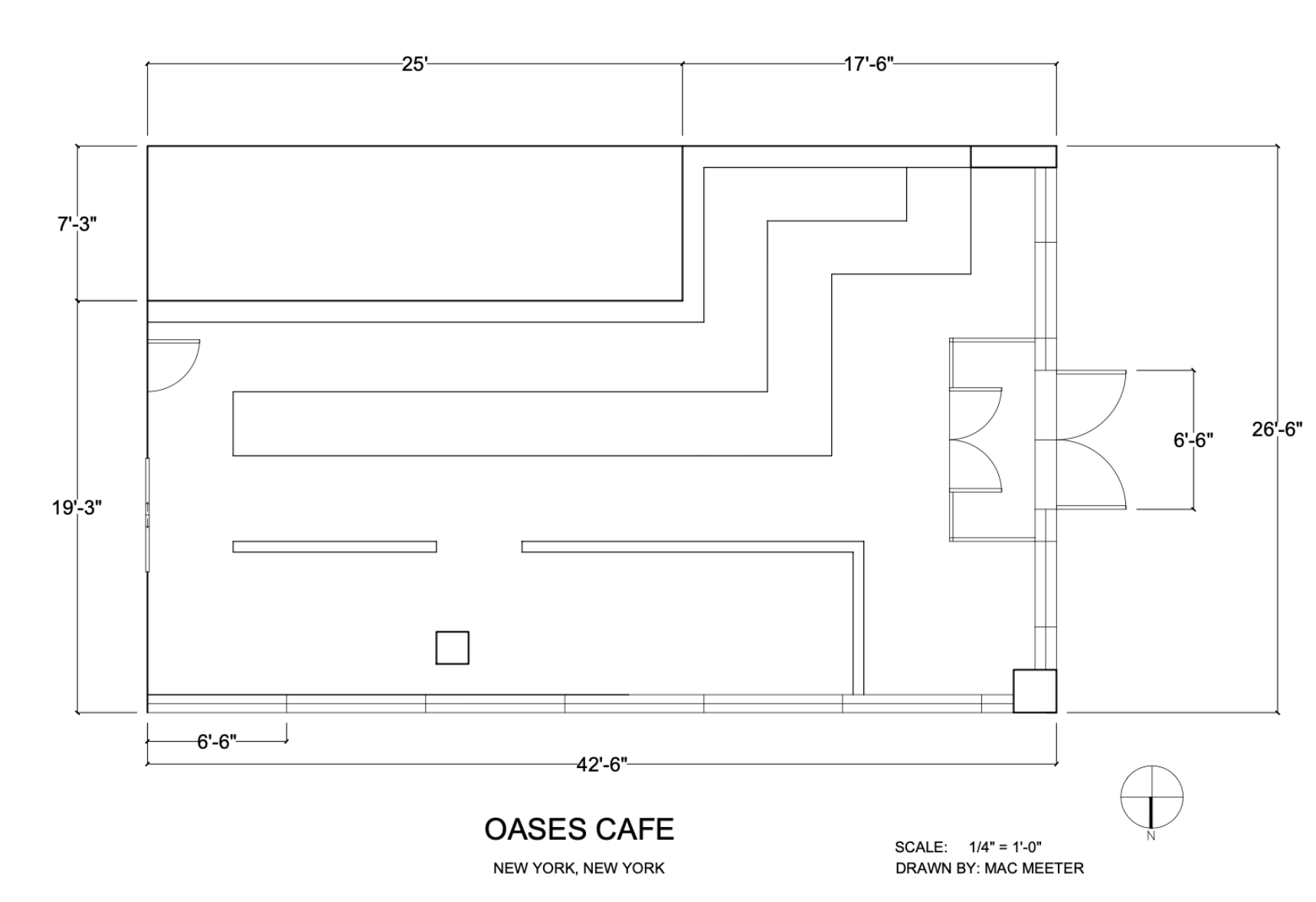
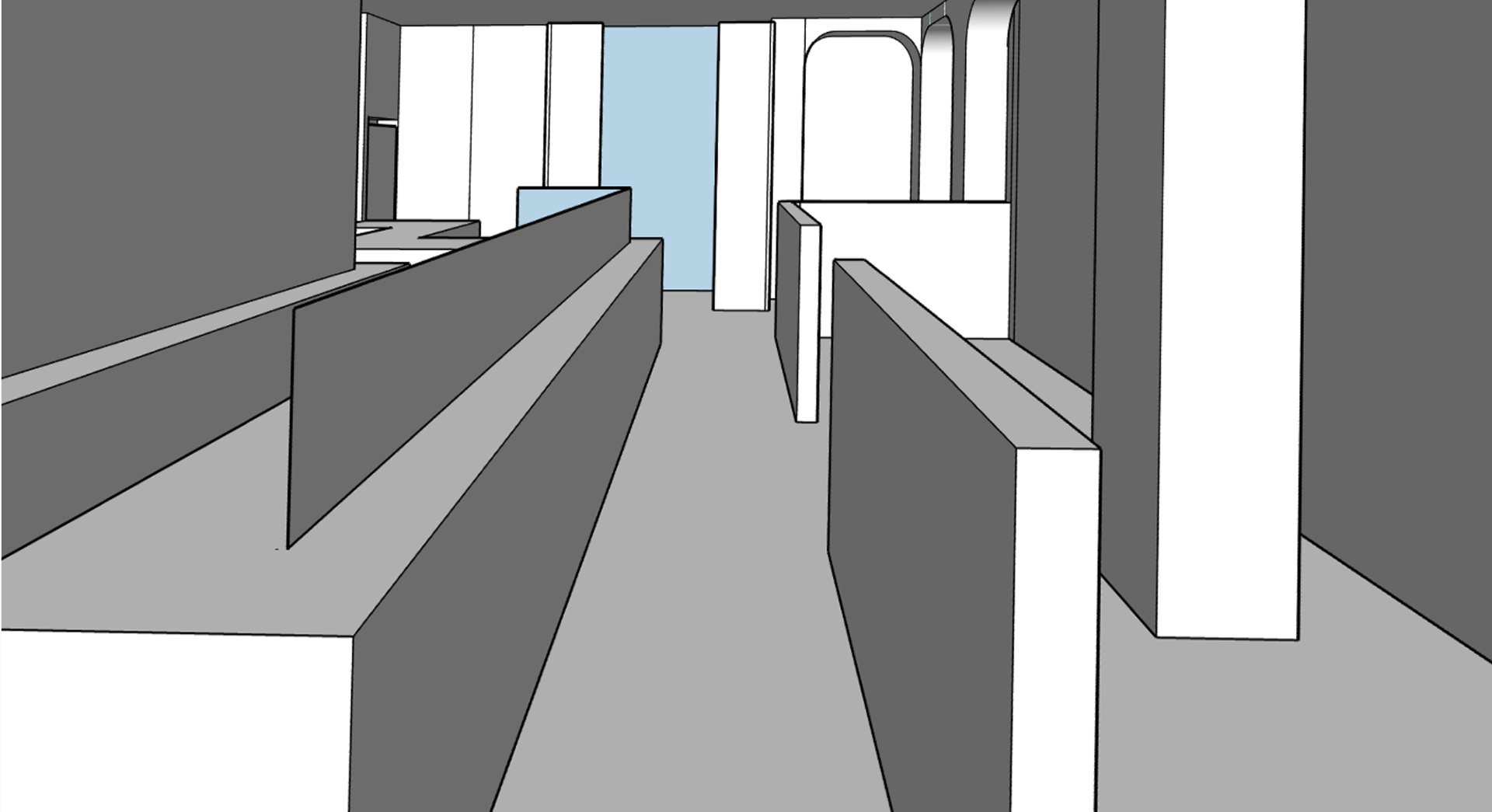

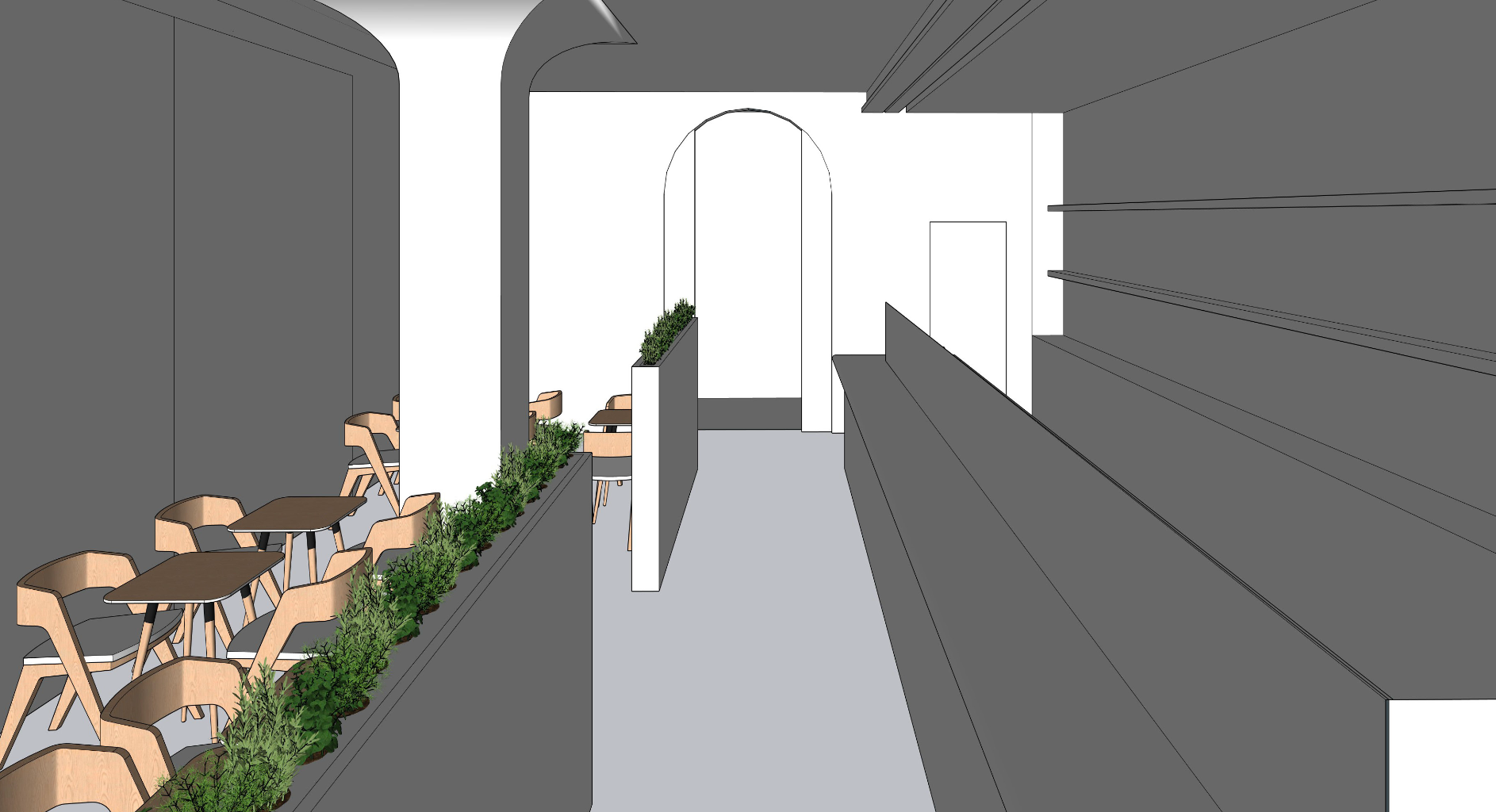
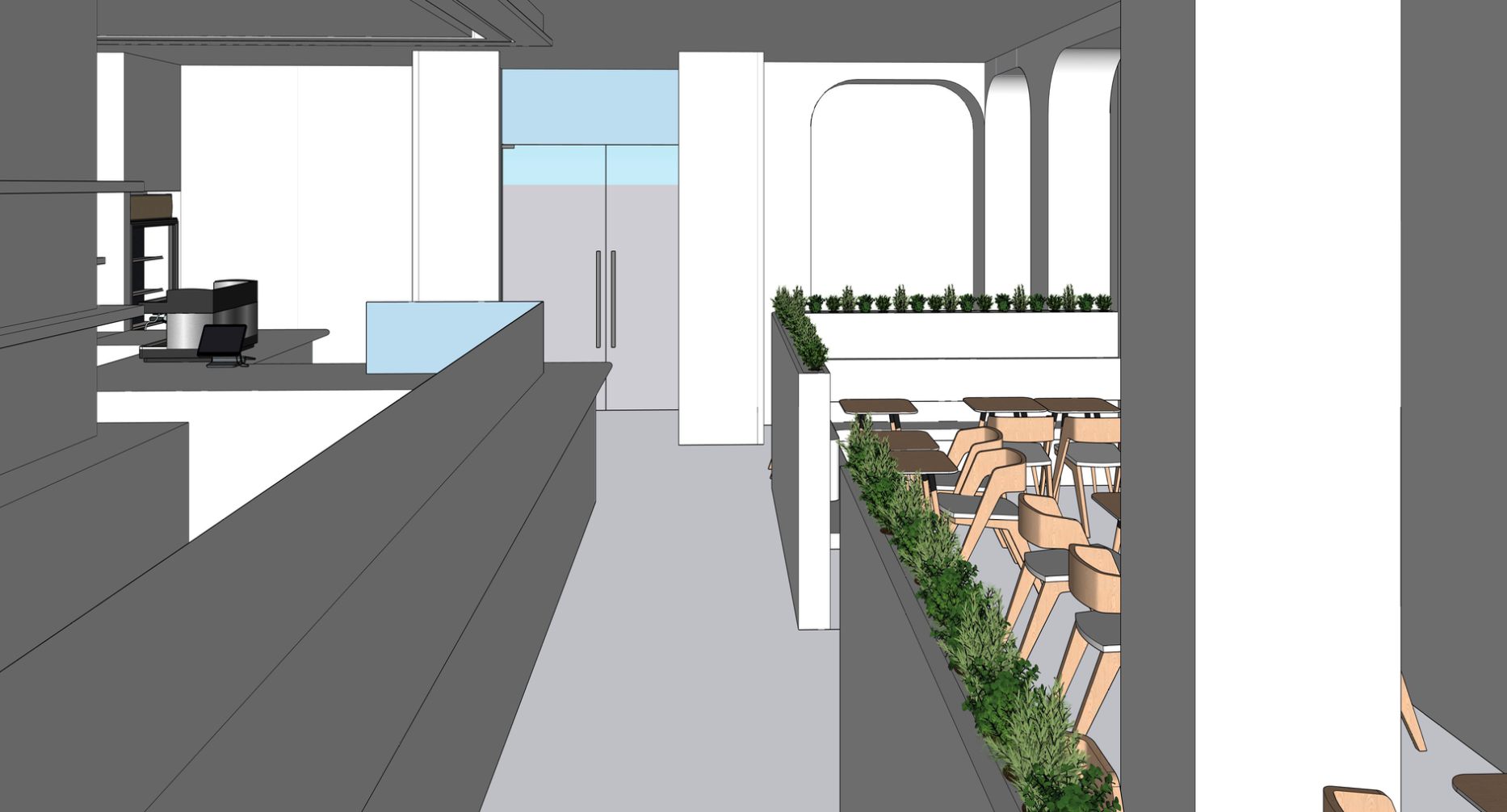
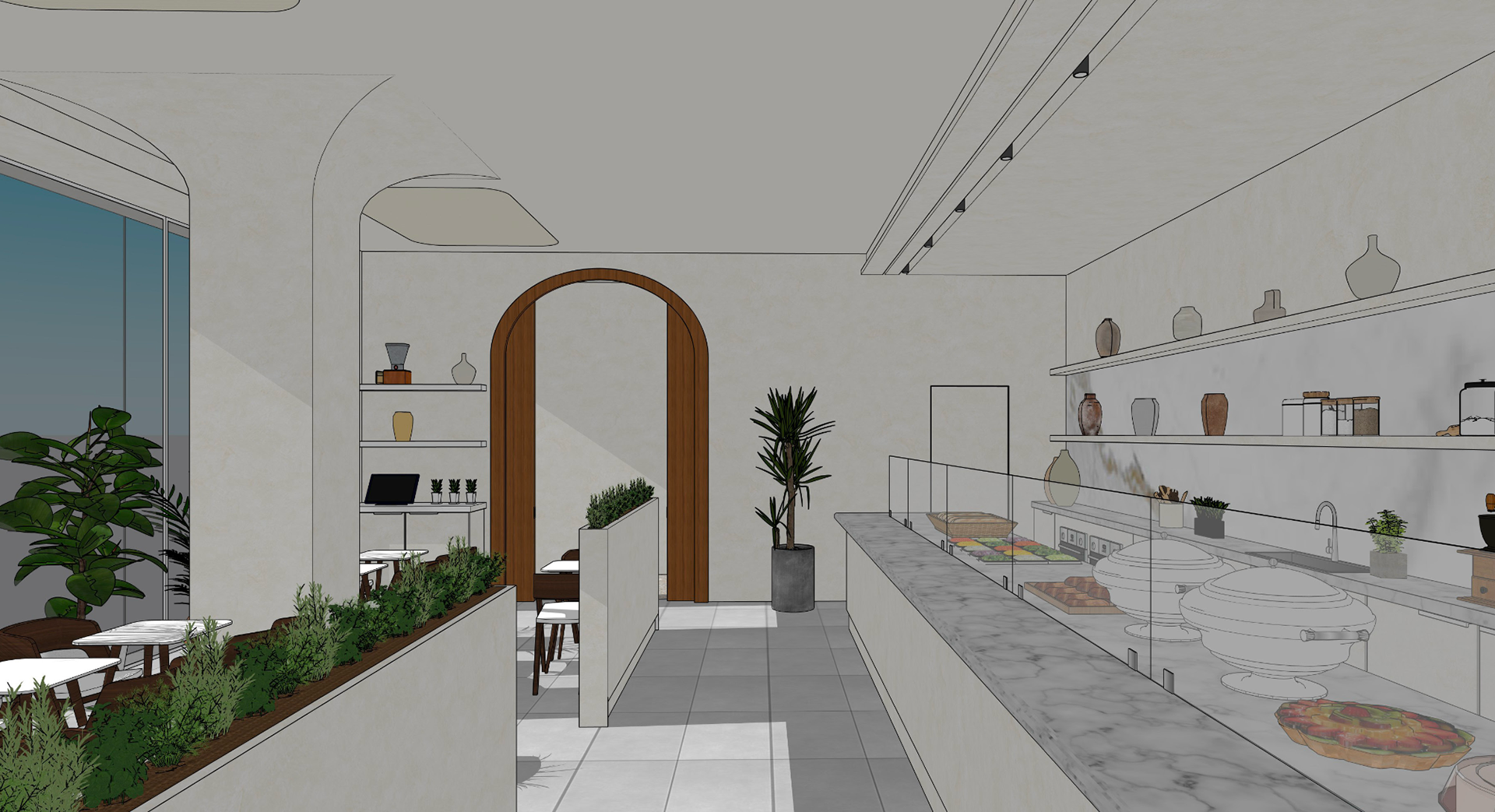
I learned an immense amount quickly about these softwares, and how many design softwares are used in collaboration to create stunning renders and presentations.

