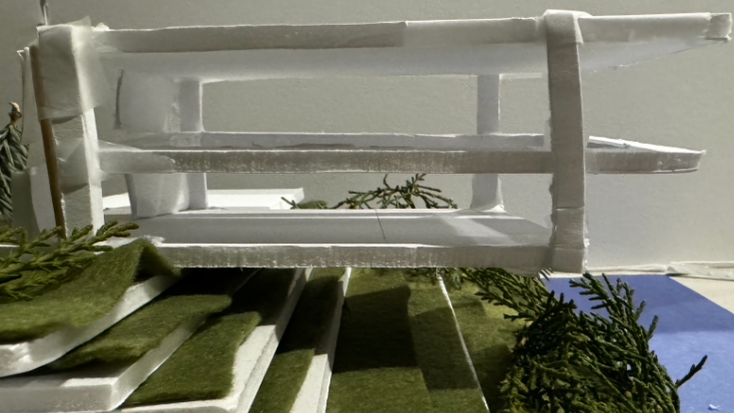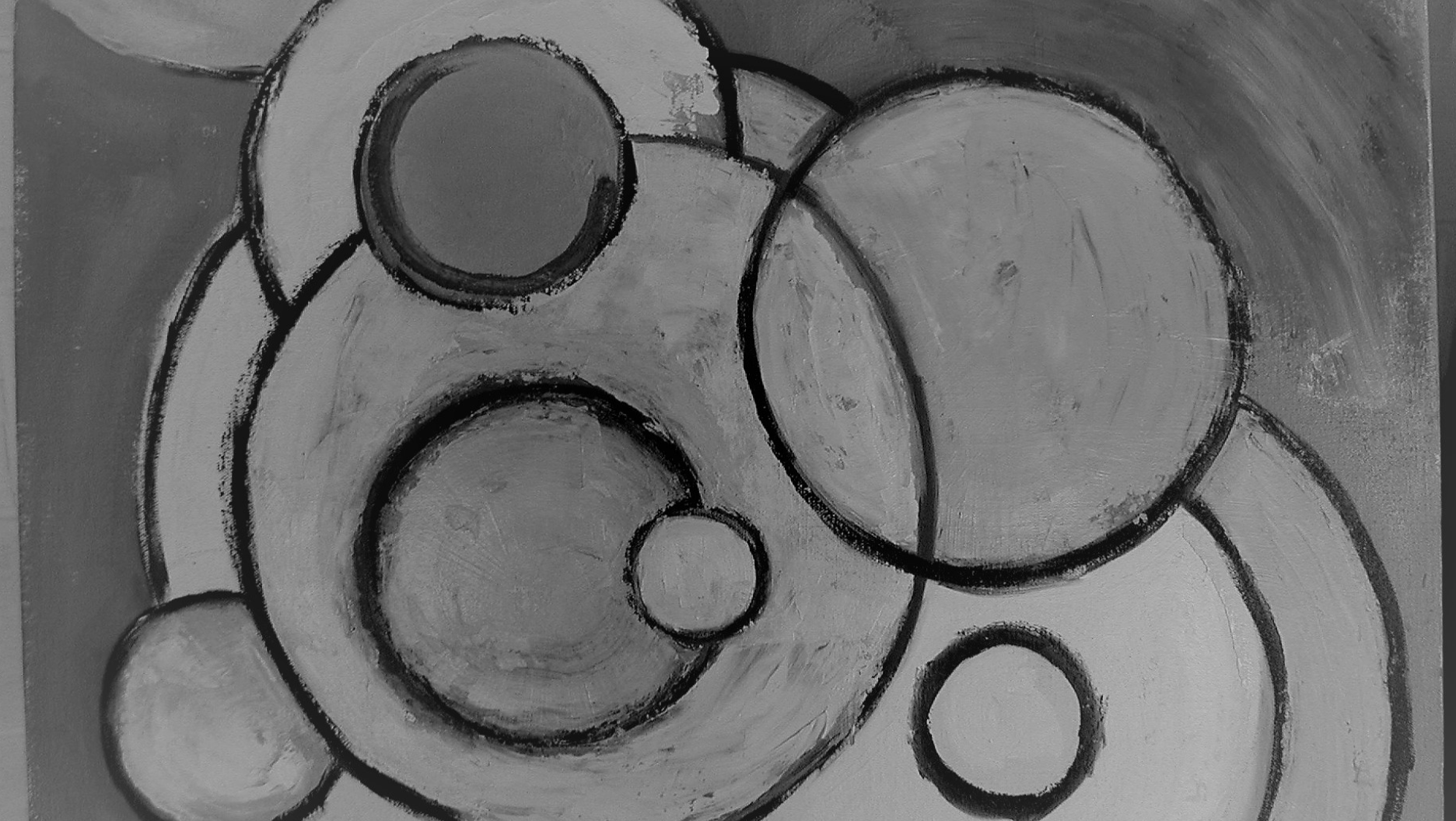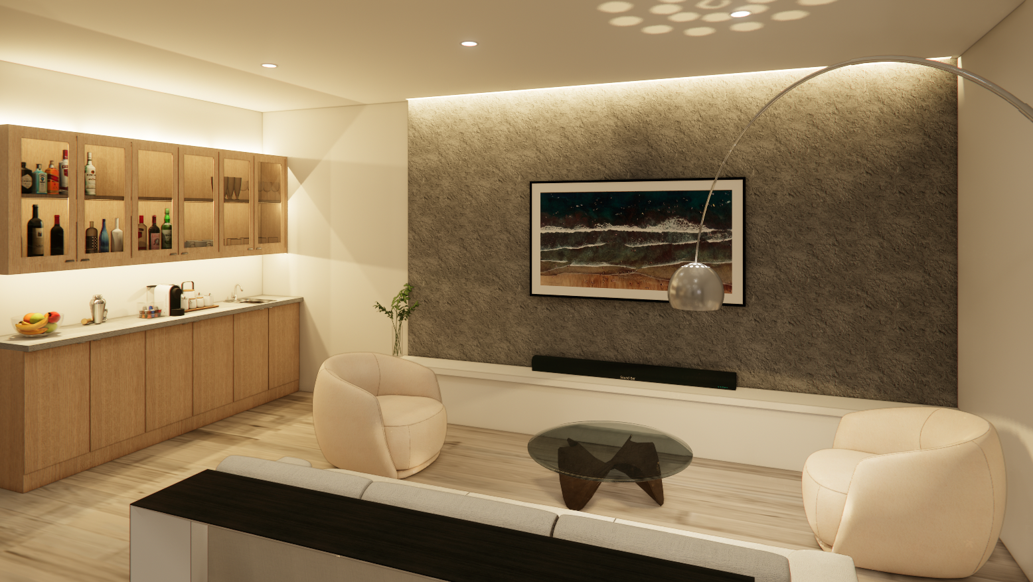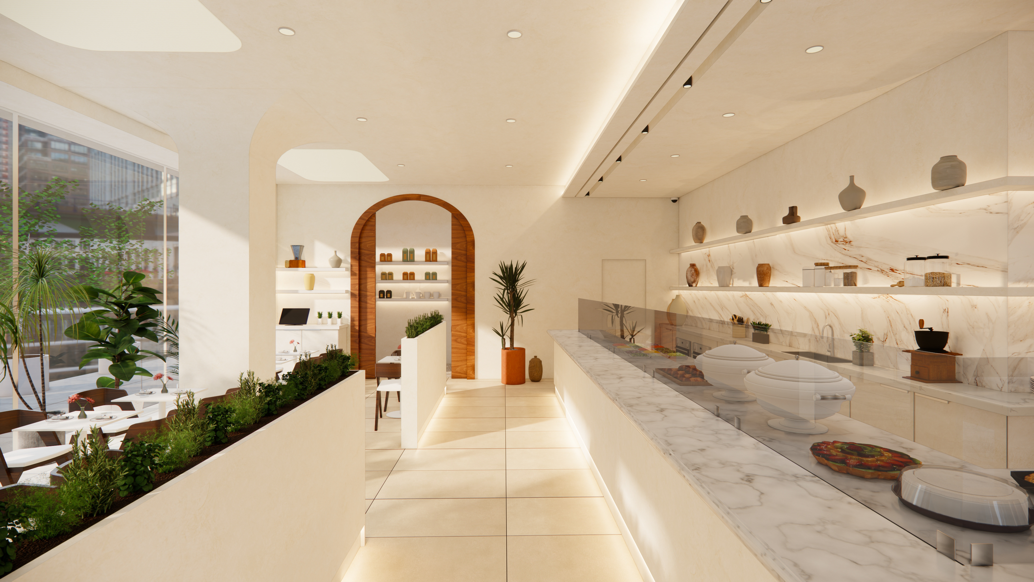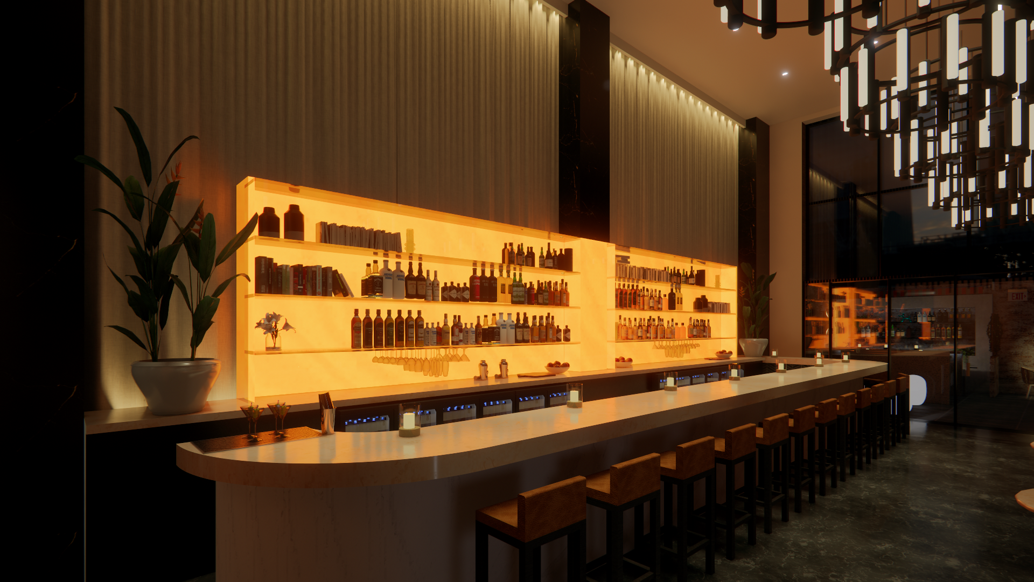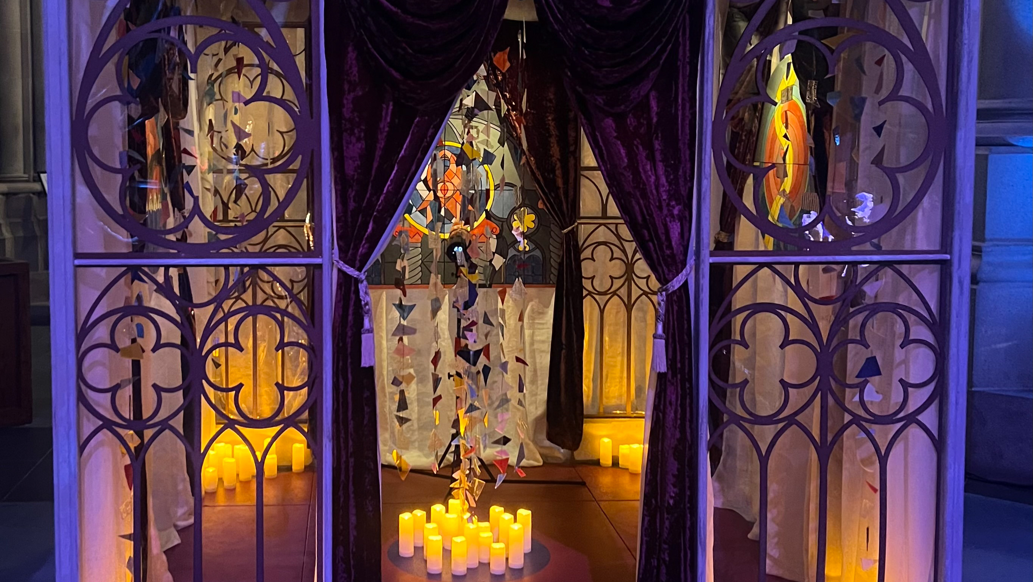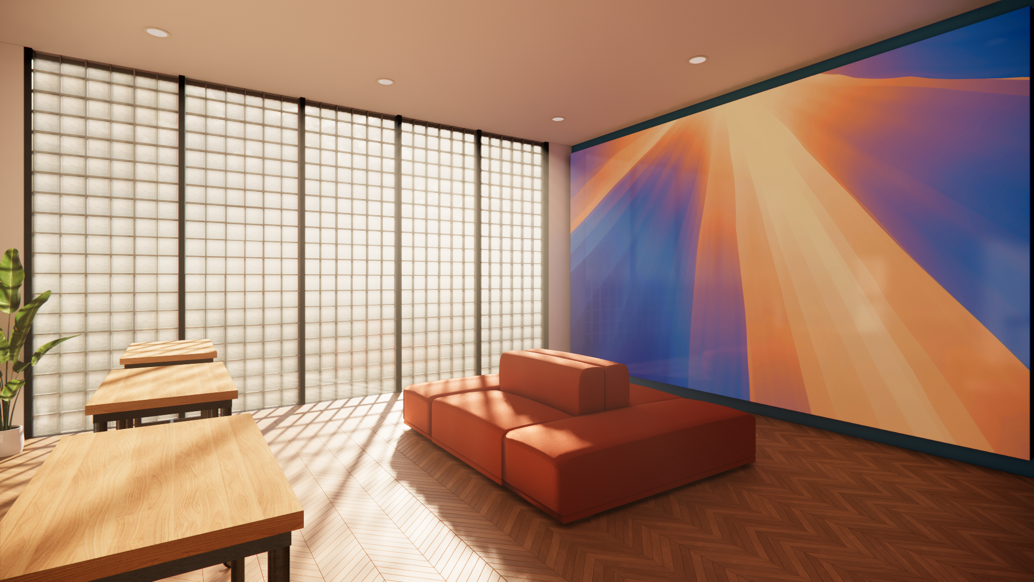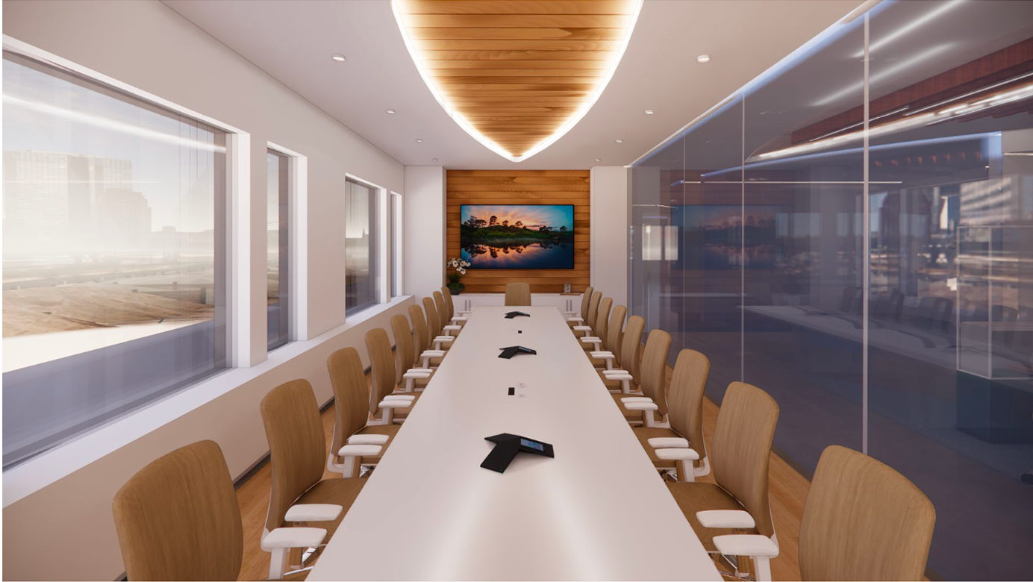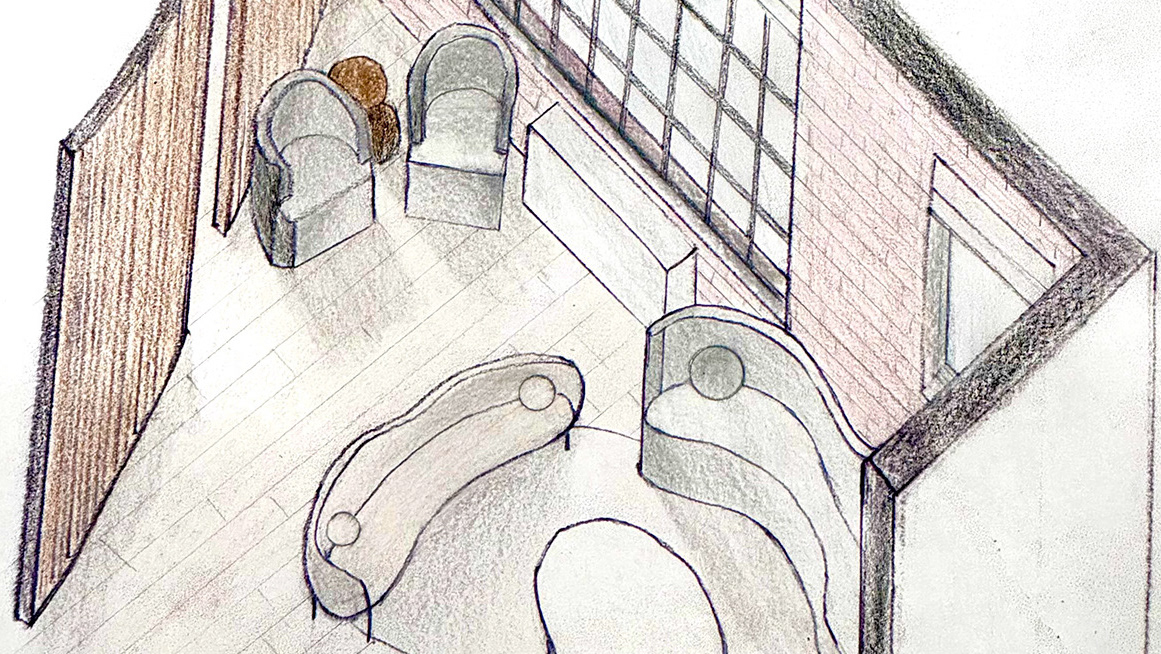Concept
The home centers around the concept of an ocean breeze, uniting the natural world, open spaces, and seamless transitions through spaces.
Design IntentThe design reflects modern coastal minimalism, using natural materials, soft neutrals, and open layouts with large windows and greenery to create a bright, airy, and accessible home that celebrates the outdoors and feels warm and inviting.
Client Profile
Eric and Naomi Barlowe met at CU and bonded over their love of the outdoors. After starting their careers in Denver, they married in San Diego and had two sons, Jack (8) and August (6). Following a bike accident in which Eric lost part of his left leg, they sought a more accessible, open-concept home with strong indoor-outdoor flow. Now settled in Pismo Beach, CA, they work from home and love to host friends.
FLOOR PLAN
DINING & KITCHEN
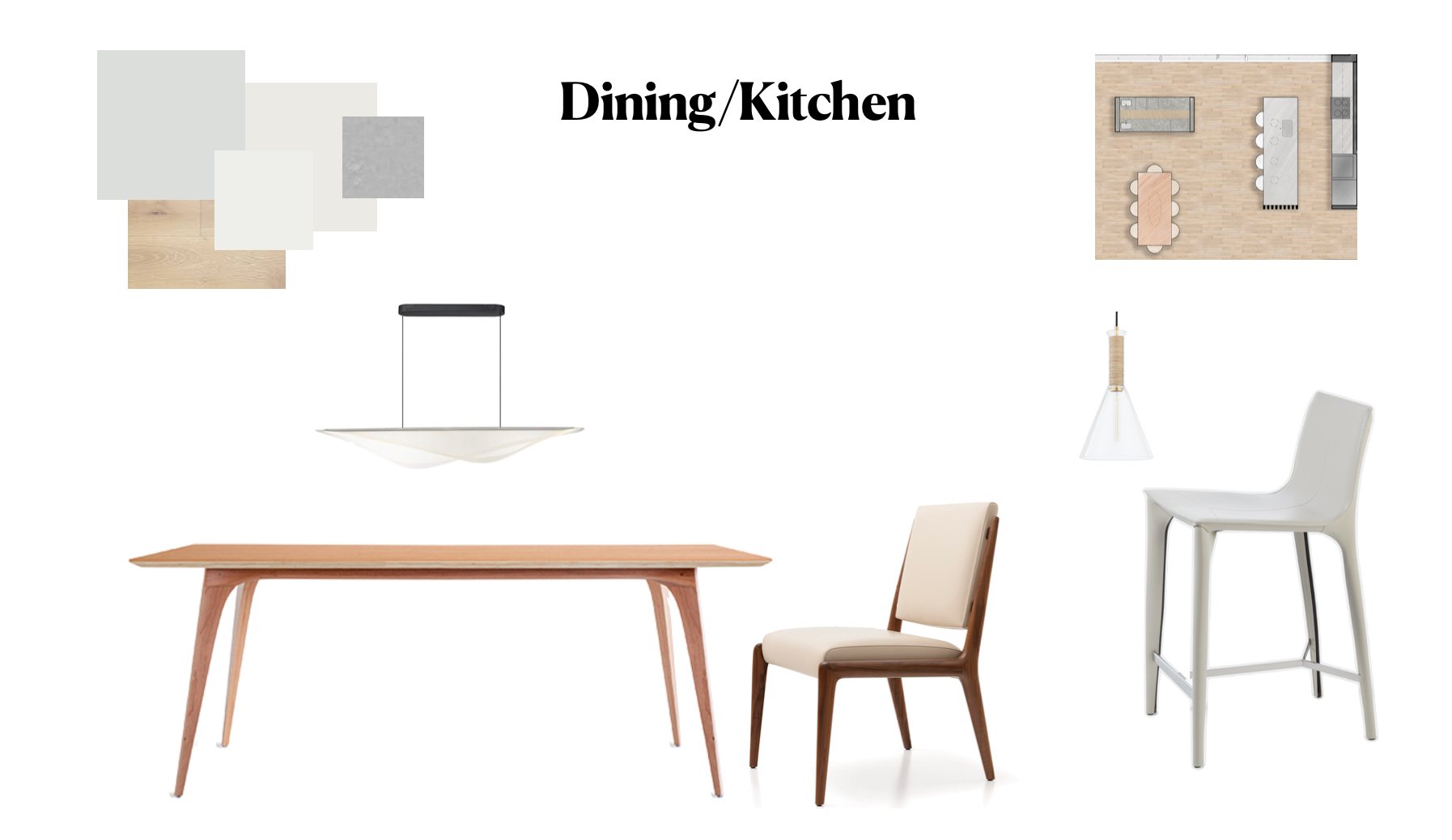
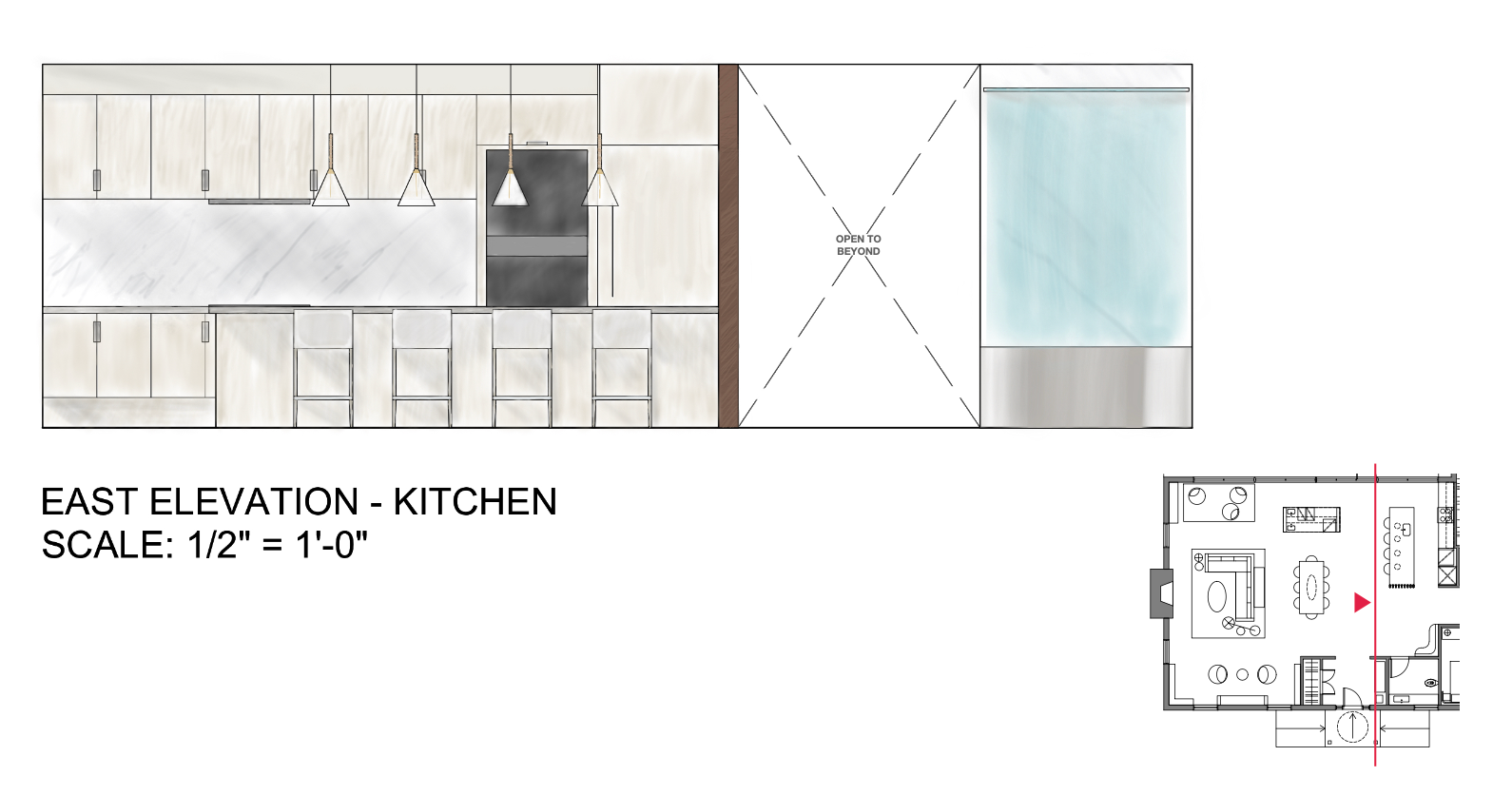
The 6 person dining table is set at the heart of the residence, perfect for entertaining or as a weeknight gathering spot, and sits adjacent to the minimalist kitchen. However, the dual sided wet bar is the focal point. Curved concrete, light oak cabinets, and see-through shelves define the entertaining hub. When entertaining outside, especially with the expansive folding curtain wall that blends indoor and out, the wet bar's opposite side allows for easy access. A curved waterfall is set across the main hall and next to the power room, acting as a calming sound, accent piece, and delineation between the public and private part of the residence.
LOUNGE & PLAY
The lounge sits just off the living room, with built-in concrete shelving holding Erics's extensive record collection. Classic 'Egg' Spatial Audio chairs sit at the center, and allow users to be fully and comfortably immersed in the music. The whole residence has a Sonos speaker system, which allows music to be played in individual areas like the lounge, or everywhere, including the patio. On the opposite side of the of the living room is the play area, with Bottega Veneta animal bean bags adding a whimsical and stylish touch.
PRIMARY BEDROOM
The primary bedroom continues with neutral tones, while adding cozy, deeper wood accents. A corner desk and large dresser complement the king bed and bench. An ADA en suite with double vanity, oversized dual shower and steam, plus a dedicated toilet room add to the retreat nature of the primary suite.
LIVING ROOM
Anchoring the living room is a marble clad fireplace, capped on both ends by the lounge and play area built in bookcases. The large sectional sofa is perfect for entertaining large parties, or for a cozy movie night with the family. Natural forms dominate the lighting and tables, with an oval stone coffee table giving weight to the area. A dark cherry and glass curved credenza caps the sofa, and creates definition between the dining and living area.
PATIO, GUEST & OFFICE
The expansive patio is perfect for entertaining, connected to the interior with a folding curtain glass wall. Darker tones are complemented with light oak finishes, giving interest while staying connected to the interior. A large fire pit becomes a gathering spot, while a full outdoor kitchen allows for extended connection. The guest room doubles as an office, and blends natural materials and forms for a comfortable and relaxing feel.
DESIGN DEVELOPMENT & MATERIALS

