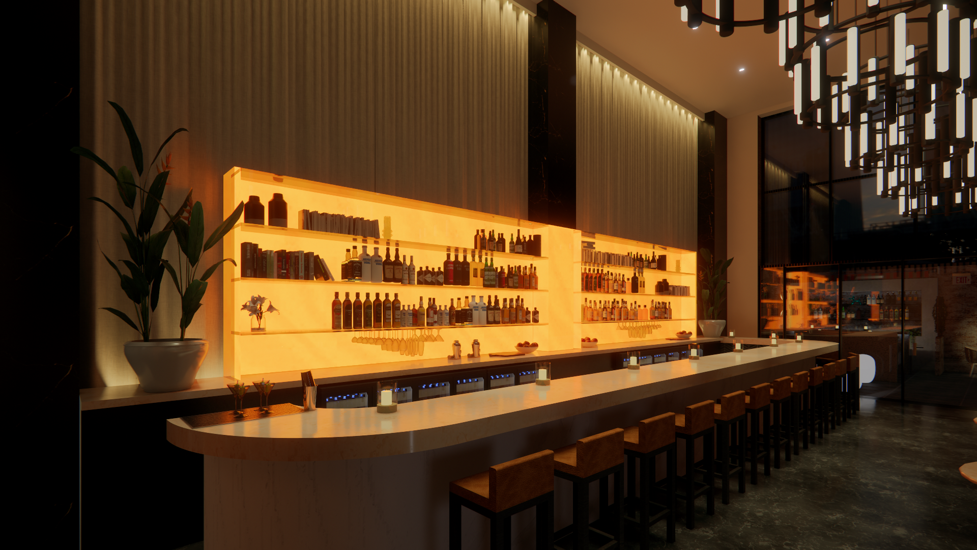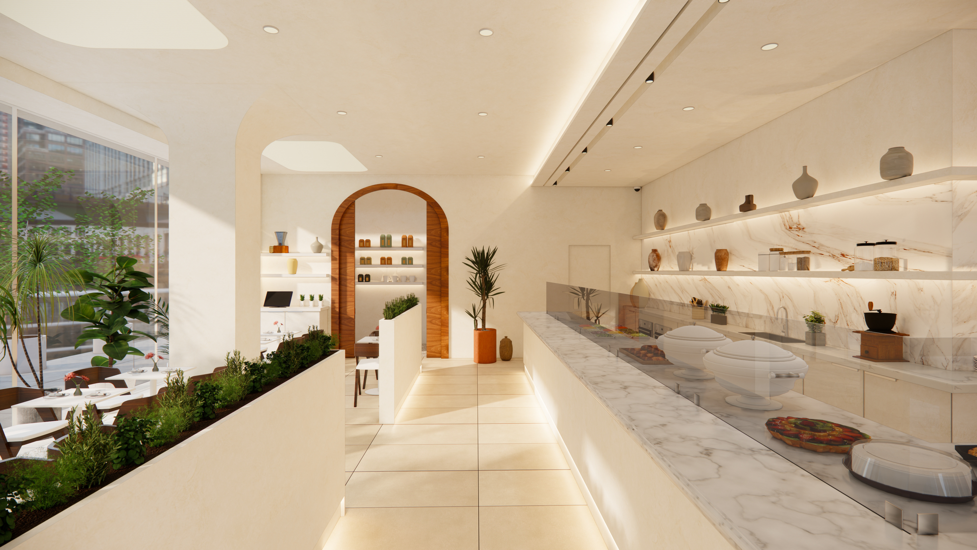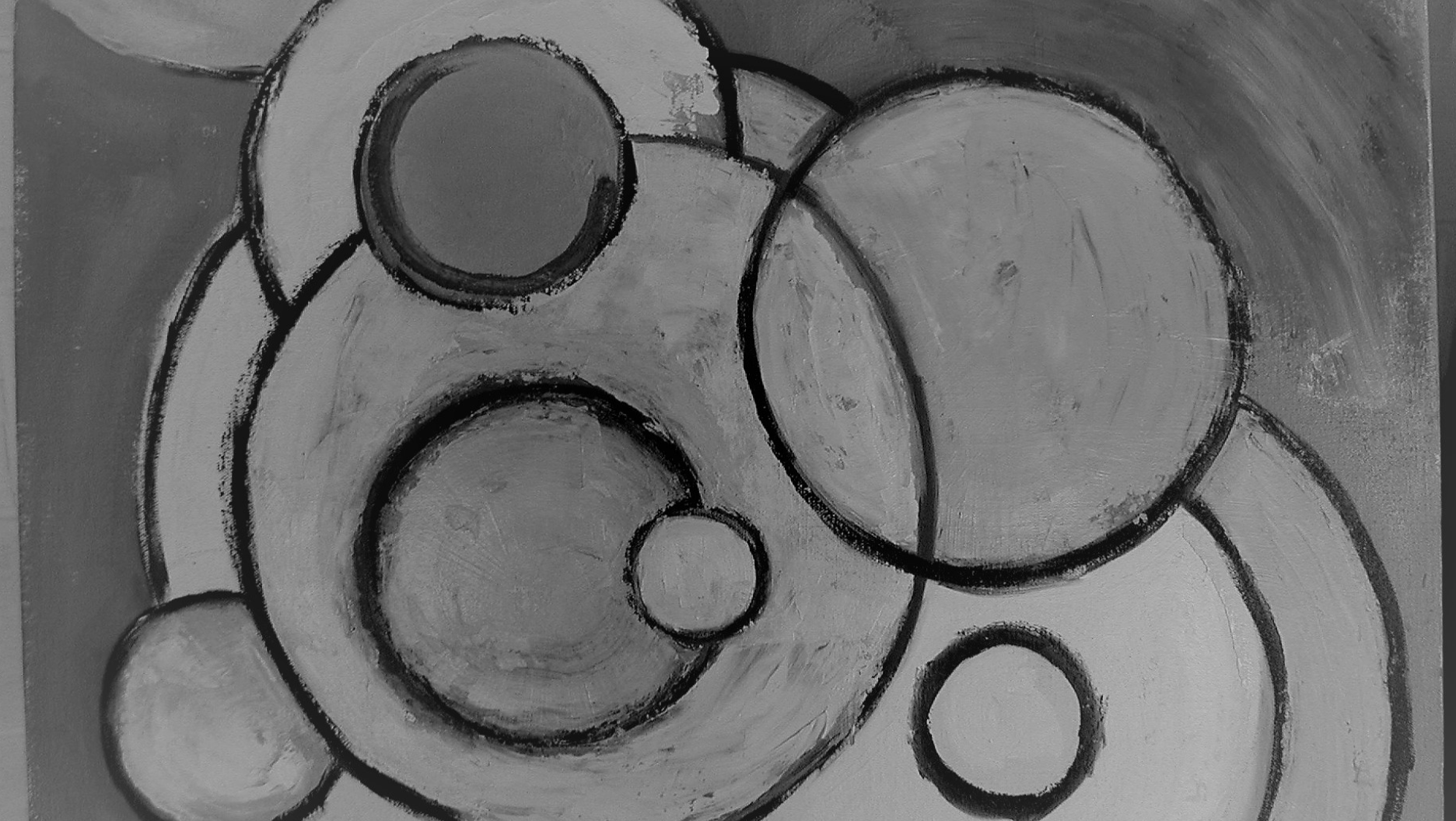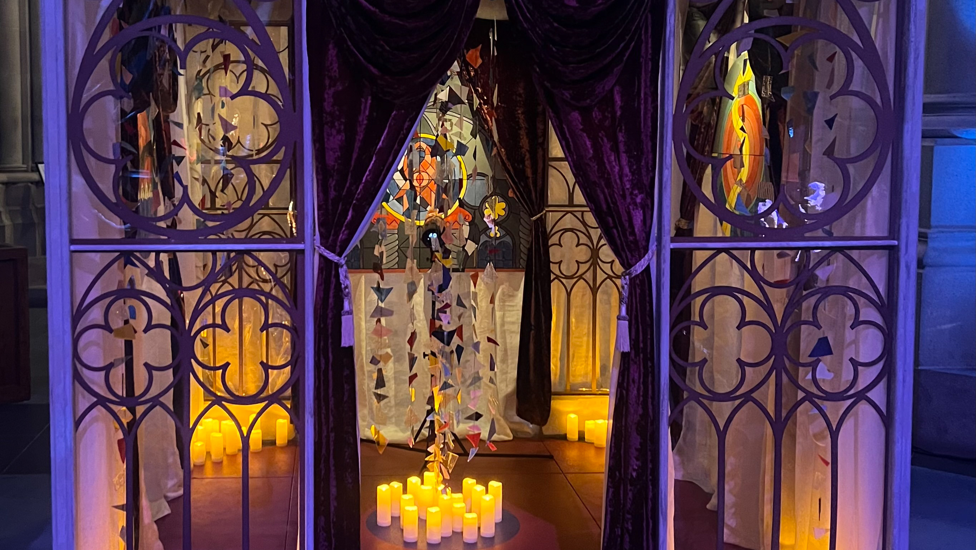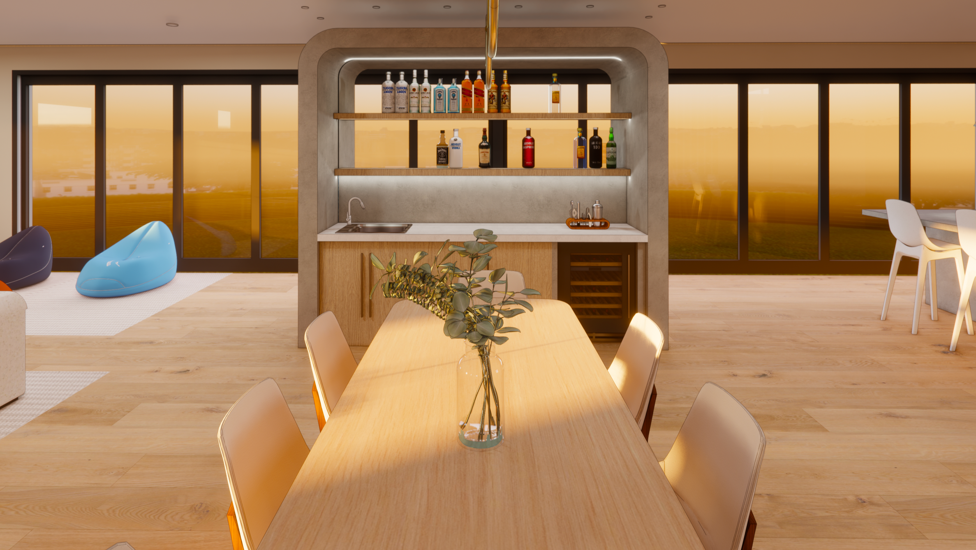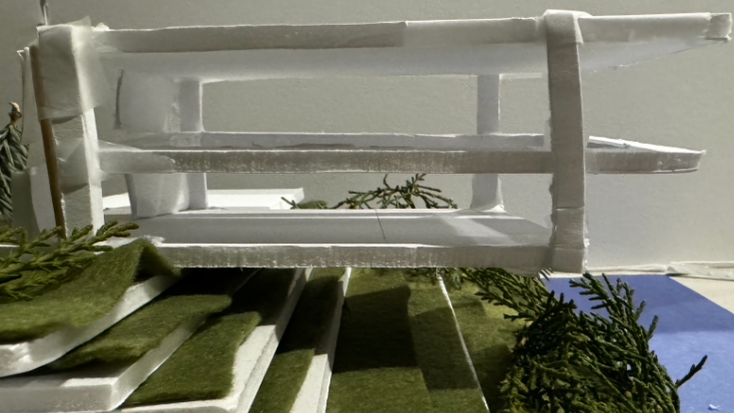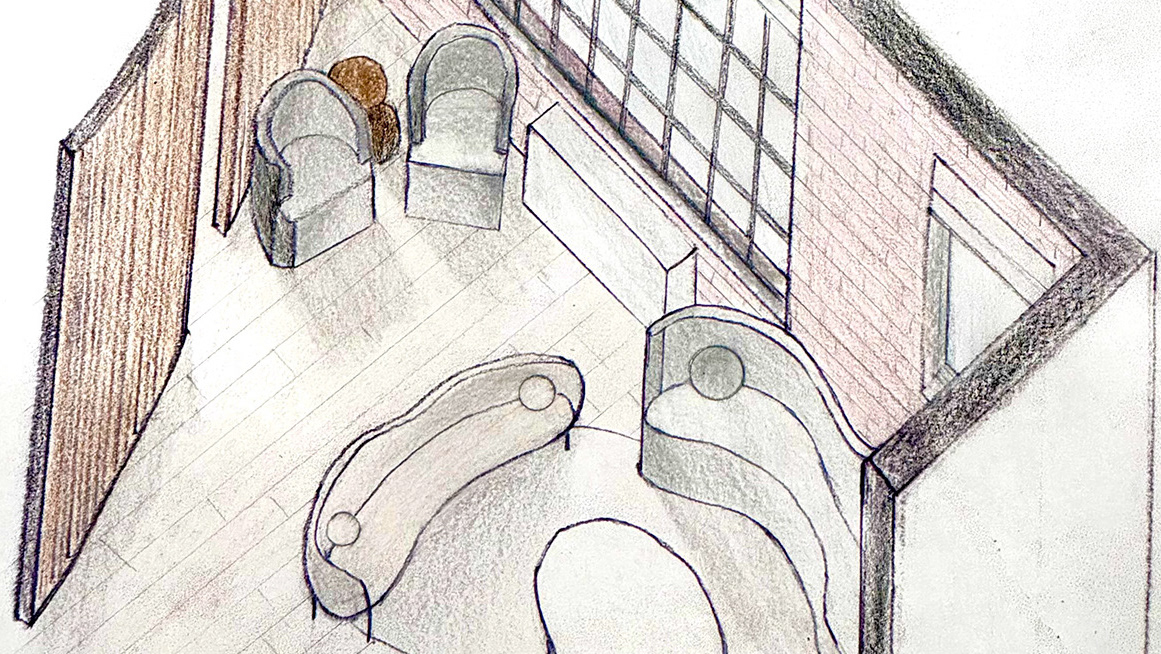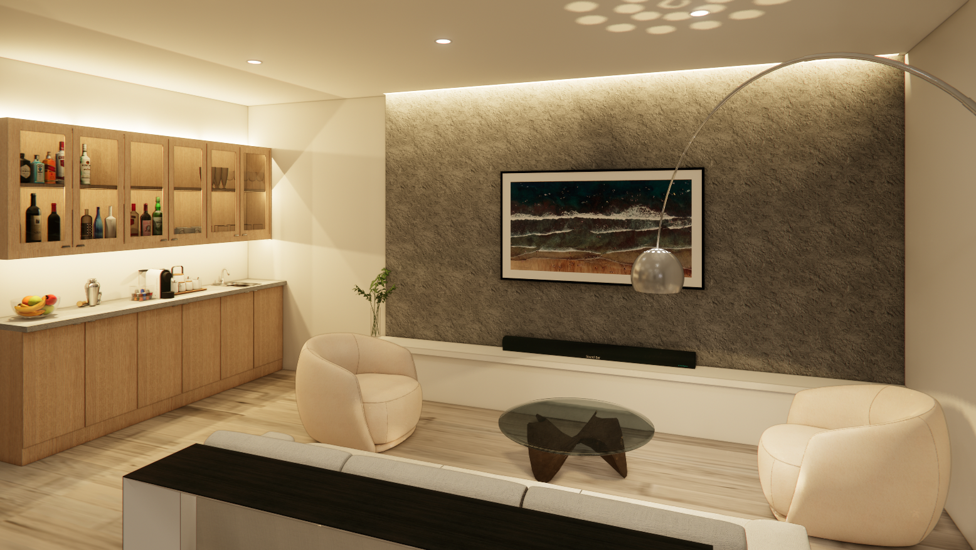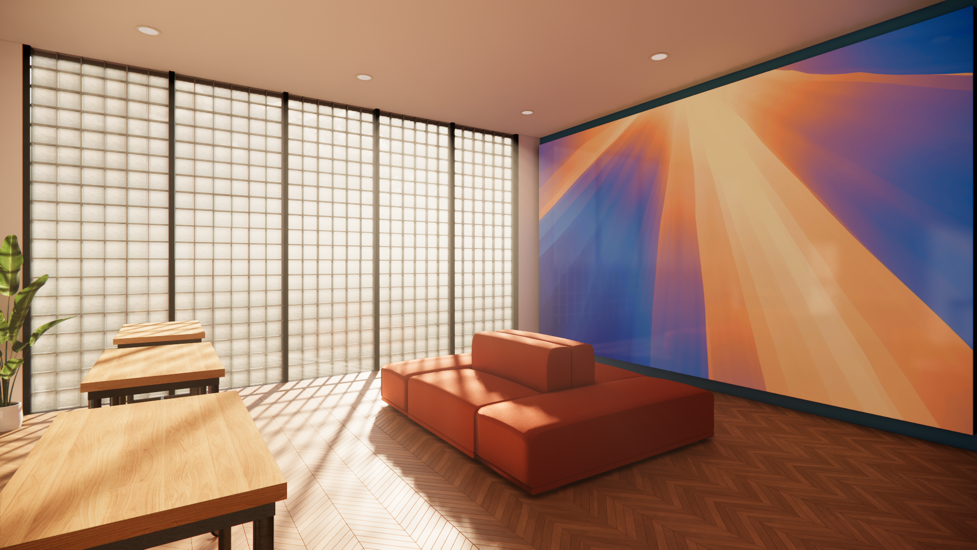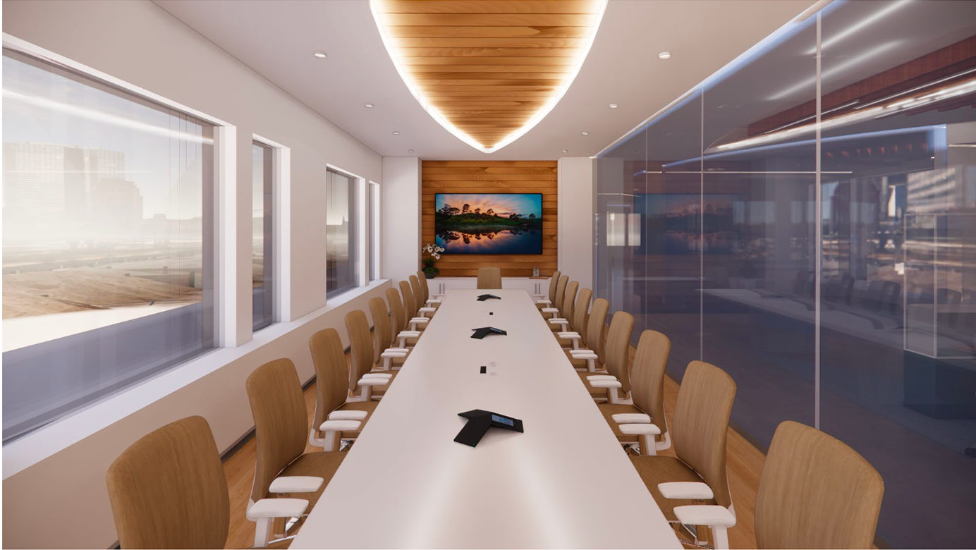About
The Caine Co. Headquarters, located in NYC, utilize 2 floors of an existing office building in Midtown. Caine Co. wants a more dynamic, cohesive office that reflects its core values, and allows the growing company to expand comfortably with ample space to host and step away from the desk.
Design Intent
To achieve the cohesive and dynamic plan, the center slab of the 2nd floor is removed, creating an open shaft, bringing in light and transparency. Dynamic, angled walls create visual interest and help define spaces, while glass partitions allow for transparency and ample light. A stair lounge centers the space, as a spot to collaborate or take a break, while remaining in the action.
See below for the full construction documents, created with Revit.
Reception
Collaborative Area
Break Room
Sectional Perspective
Axonometric
3D Views
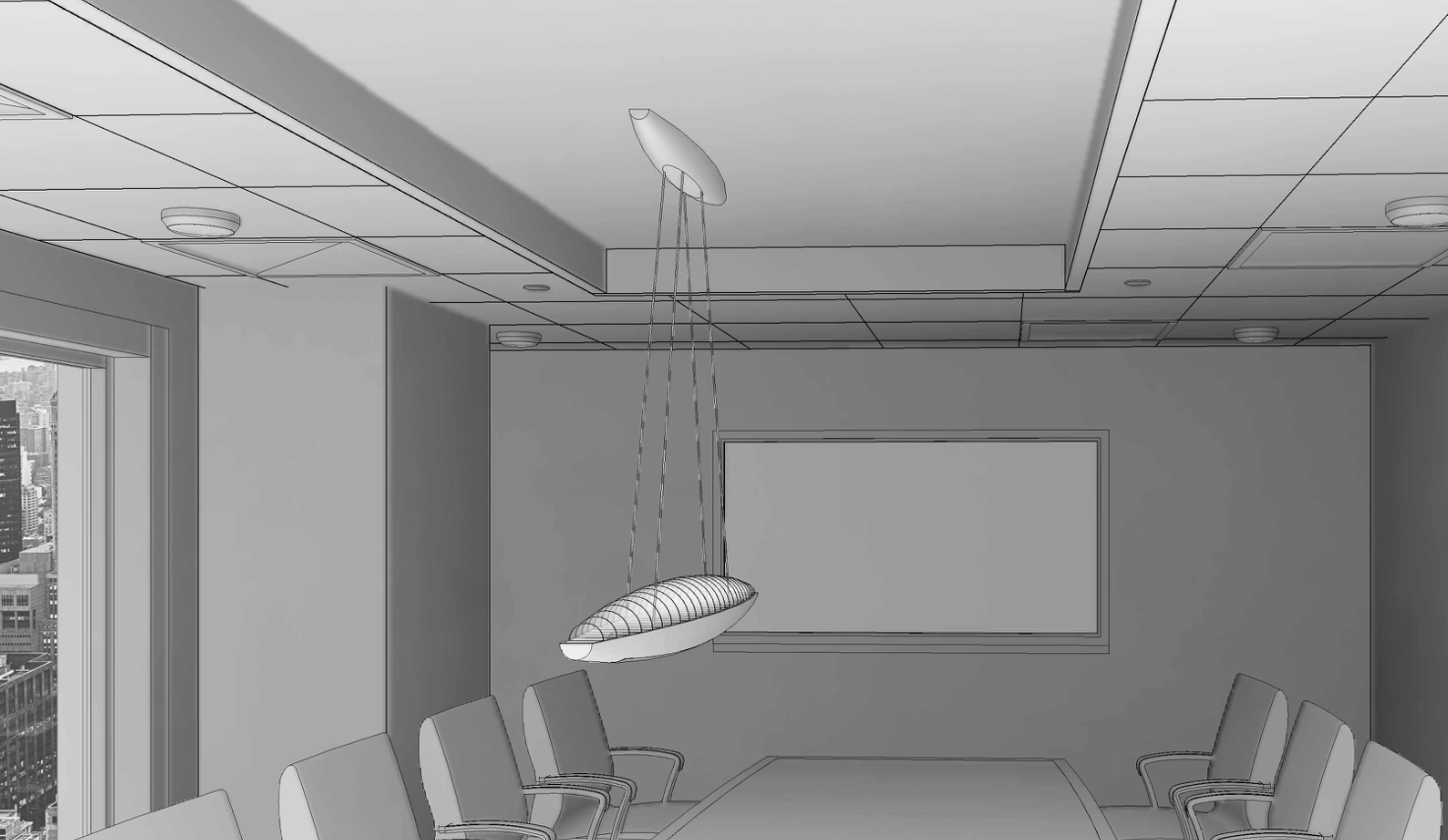

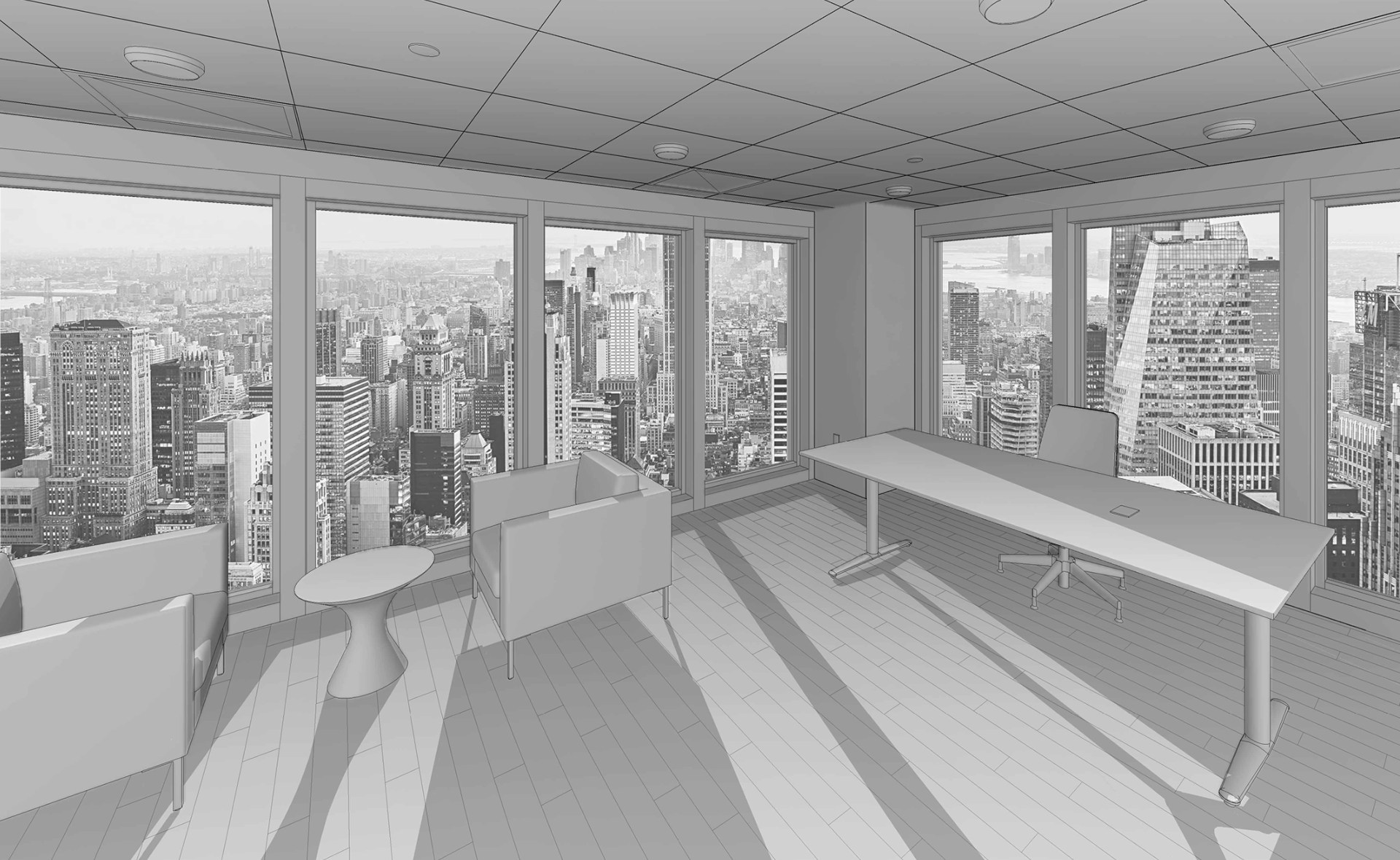
Presentation Plan

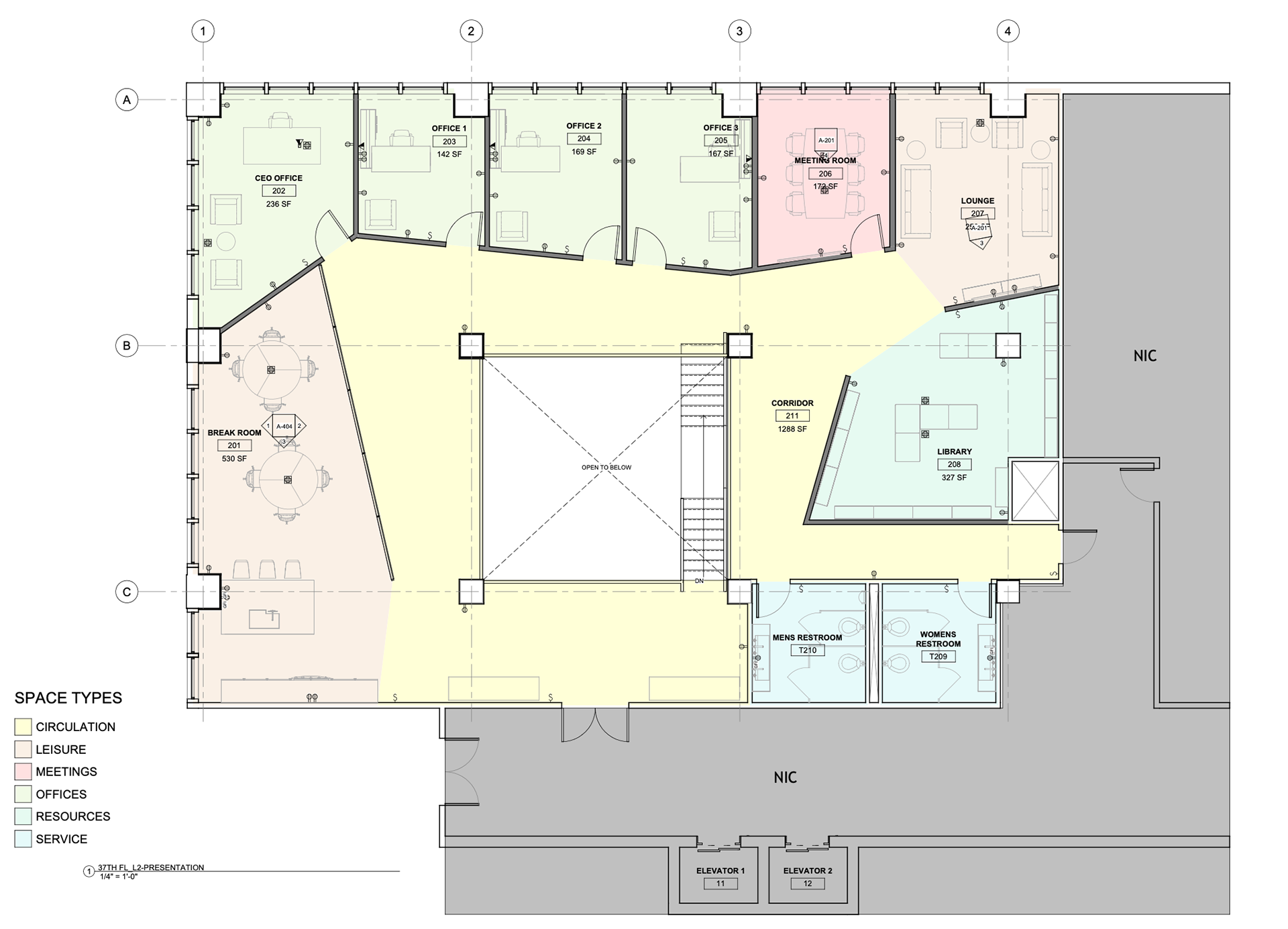
Full Construction Documents & Details

